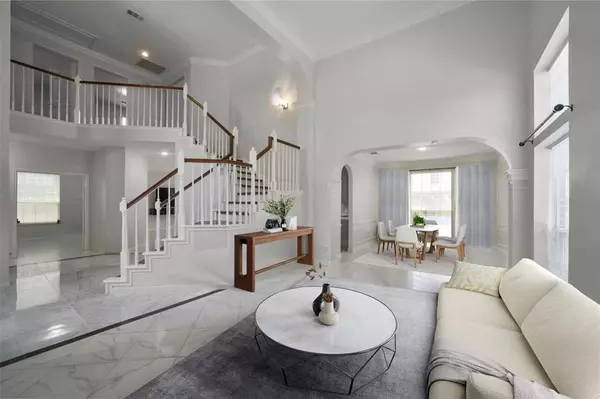For more information regarding the value of a property, please contact us for a free consultation.
7419 Hollow Ridge DR Houston, TX 77095
Want to know what your home might be worth? Contact us for a FREE valuation!

Our team is ready to help you sell your home for the highest possible price ASAP
Key Details
Property Type Single Family Home
Listing Status Sold
Purchase Type For Sale
Square Footage 2,624 sqft
Price per Sqft $141
Subdivision Copperfield Place Village
MLS Listing ID 97848886
Sold Date 08/02/24
Style Traditional
Bedrooms 4
Full Baths 3
HOA Fees $54/ann
HOA Y/N 1
Year Built 1992
Annual Tax Amount $5,834
Tax Year 2022
Lot Size 6,325 Sqft
Acres 0.1452
Property Description
Beautifully updated home situated on a quiet cul-de-sac street. Features include a brand new roof, upgraded marble/porcelain tile throughout the 1st floor, LVP flooring throughout the 2nd floor & staircase, all windows replaced with double pane windows, recessed lighting, updated bathrooms, fresh interior/exterior paint, new hot water heater & more. The renovated kitchen boasts new cabinetry, quartz countertops, subway tile backsplash, a center island, abundant cabinet space, double ovens & a large walk-in pantry w/lighting. Cozy fireplace with marble surround. The 4th bedroom is on the 1st floor - it would also make a great home office. Huge primary suite w/vaulted ceilings, dual-sink granite vanity, soaking tub & separate shower. Great backyard with a paved walkway, landscaping & french drains. Sprinkler system front & back w/Rachio control. Walking distance to community pool. Property has never flooded. Original owners! Don't miss this beautiful, well-maintained home.
Location
State TX
County Harris
Community Copperfield
Area Copperfield Area
Rooms
Bedroom Description 1 Bedroom Down - Not Primary BR,En-Suite Bath,Primary Bed - 2nd Floor,Walk-In Closet
Other Rooms Breakfast Room, Family Room, Formal Dining, Formal Living
Master Bathroom Full Secondary Bathroom Down, Primary Bath: Double Sinks, Primary Bath: Separate Shower, Primary Bath: Soaking Tub
Kitchen Island w/o Cooktop, Kitchen open to Family Room, Pots/Pans Drawers, Soft Closing Cabinets, Soft Closing Drawers, Walk-in Pantry
Interior
Interior Features Alarm System - Leased, Fire/Smoke Alarm, High Ceiling, Prewired for Alarm System
Heating Central Gas
Cooling Central Electric
Flooring Marble Floors, Tile, Vinyl Plank
Fireplaces Number 1
Exterior
Exterior Feature Back Yard, Back Yard Fenced, Sprinkler System
Parking Features Attached Garage
Garage Spaces 2.0
Roof Type Composition
Street Surface Concrete,Curbs,Gutters
Private Pool No
Building
Lot Description Cul-De-Sac, Subdivision Lot
Story 2
Foundation Slab
Lot Size Range 0 Up To 1/4 Acre
Water Water District
Structure Type Brick
New Construction No
Schools
Elementary Schools Owens Elementary School (Cypress-Fairbanks)
Middle Schools Labay Middle School
High Schools Cypress Falls High School
School District 13 - Cypress-Fairbanks
Others
Senior Community No
Restrictions Deed Restrictions
Tax ID 117-385-001-0031
Energy Description Ceiling Fans,Digital Program Thermostat,High-Efficiency HVAC,HVAC>13 SEER
Acceptable Financing Cash Sale, Conventional, FHA, VA
Tax Rate 2.2361
Disclosures Mud, Sellers Disclosure
Listing Terms Cash Sale, Conventional, FHA, VA
Financing Cash Sale,Conventional,FHA,VA
Special Listing Condition Mud, Sellers Disclosure
Read Less

Bought with B & W Realty Group LLC
Learn More About LPT Realty




