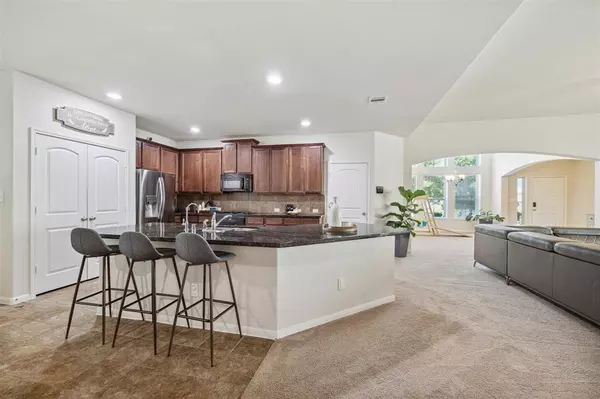For more information regarding the value of a property, please contact us for a free consultation.
15126 Rainy Dawn CT Humble, TX 77346
Want to know what your home might be worth? Contact us for a FREE valuation!

Our team is ready to help you sell your home for the highest possible price ASAP
Key Details
Property Type Single Family Home
Listing Status Sold
Purchase Type For Sale
Square Footage 2,304 sqft
Price per Sqft $136
Subdivision Sunset Rdg Sec 7
MLS Listing ID 38220017
Sold Date 07/29/24
Style Traditional
Bedrooms 3
Full Baths 2
HOA Fees $45/ann
HOA Y/N 1
Year Built 2017
Annual Tax Amount $9,028
Tax Year 2023
Lot Size 5,898 Sqft
Acres 0.1354
Property Description
WELCOME HOME! This spacious one story home is nestled in the cozy neighborhood of Sunset Ridge. Upon entry you are greeted with an impressive, light filled open concept living/dining/kitchen space. Kitchen is fit for a cooking enthusiast or a chef with its overabundance of counter space for preparing and serving, granite countertops, maple cabinets, and a gas range! Spacious primary suite includes an ensuite bathroom with double vanities, walk-in shower, soaker tub and a large walk-in closet. Secondary bedrooms are nicely sized with closets and share a full bathroom. Enjoy a little outdoor time in this perfectly sized backyard without the maintenance of a large yard. Upgrades include full house surge protector, new elongated commodes, alarm system with cameras, 6 zone irrigation system, ductless ac system in garage, fully decked garage storage with pull down ladder, french drain on right side, epoxy on garage floor! Easy access to IAH, Beltway 8, US 59, Westlake Market Place and more!
Location
State TX
County Harris
Area Summerwood/Lakeshore
Rooms
Bedroom Description All Bedrooms Down,En-Suite Bath,Primary Bed - 1st Floor,Walk-In Closet
Other Rooms 1 Living Area, Breakfast Room, Formal Dining, Utility Room in House
Master Bathroom Primary Bath: Double Sinks, Primary Bath: Separate Shower, Primary Bath: Soaking Tub, Secondary Bath(s): Tub/Shower Combo
Kitchen Breakfast Bar, Island w/o Cooktop, Kitchen open to Family Room, Pantry
Interior
Interior Features High Ceiling, Window Coverings
Heating Central Gas
Cooling Central Electric
Flooring Carpet, Tile, Vinyl
Exterior
Parking Features Attached Garage
Garage Spaces 2.0
Roof Type Composition
Street Surface Concrete,Curbs,Gutters
Private Pool No
Building
Lot Description Subdivision Lot
Story 1
Foundation Slab
Lot Size Range 0 Up To 1/4 Acre
Builder Name K. Hovnanian
Water Water District
Structure Type Brick,Cement Board
New Construction No
Schools
Elementary Schools Ridge Creek Elementary School
Middle Schools Woodcreek Middle School
High Schools Summer Creek High School
School District 29 - Humble
Others
Senior Community No
Restrictions Deed Restrictions
Tax ID 138-922-002-0017
Ownership Full Ownership
Energy Description Attic Vents,Ceiling Fans,Digital Program Thermostat,HVAC>13 SEER,Insulated/Low-E windows,Insulation - Batt,Insulation - Blown Fiberglass
Acceptable Financing Cash Sale, Conventional, FHA, Investor, VA
Tax Rate 2.6981
Disclosures Sellers Disclosure
Listing Terms Cash Sale, Conventional, FHA, Investor, VA
Financing Cash Sale,Conventional,FHA,Investor,VA
Special Listing Condition Sellers Disclosure
Read Less

Bought with HomeSmart
Learn More About LPT Realty




