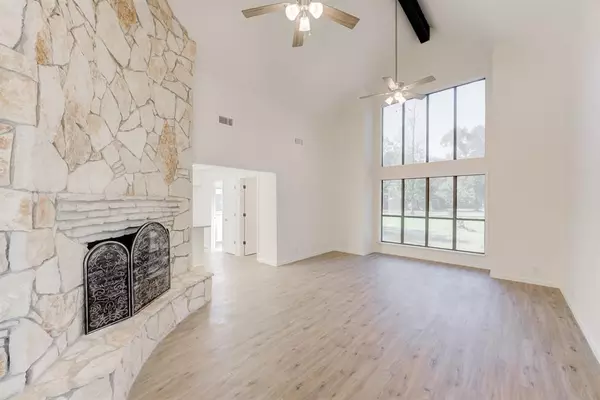For more information regarding the value of a property, please contact us for a free consultation.
155 Laney DR Livingston, TX 77351
Want to know what your home might be worth? Contact us for a FREE valuation!

Our team is ready to help you sell your home for the highest possible price ASAP
Key Details
Property Type Single Family Home
Listing Status Sold
Purchase Type For Sale
Square Footage 2,010 sqft
Price per Sqft $129
Subdivision Reileys Landing
MLS Listing ID 94490851
Sold Date 07/26/24
Style Traditional
Bedrooms 3
Full Baths 2
Half Baths 1
Year Built 1984
Annual Tax Amount $2,817
Tax Year 2023
Lot Size 0.354 Acres
Acres 0.3535
Property Description
Lots of land! Find total comfort in this beautiful 3-bedroom, 2.5-bathroom home in Reiley’s Landing, boasting wood flooring, a gas log fireplace, wall of windows, open great room, and storage shed. Impress guests in the island kitchen, complete with granite countertops, tile backsplash, electric cooktop, stainless steel appliances, breakfast bar, dining nook, and pendant lighting. The spa-like primary suite features a walk-in closet, dual vanities, and a tub with a shower. Nestled right on the edge of Lake Livingston near U.S. Hwy 190, residents enjoy easy access to the lake and the Sam Houston National Forest. Nearby dining and shopping are just down the highway in central Livingston. Zoned to the Livingston ISD. This is a nature lovers dream retreat!
Location
State TX
County Polk
Area Lake Livingston Area
Rooms
Bedroom Description En-Suite Bath,Primary Bed - 1st Floor,Walk-In Closet
Other Rooms 1 Living Area, Breakfast Room, Living Area - 1st Floor, Utility Room in House
Master Bathroom Primary Bath: Double Sinks, Primary Bath: Tub/Shower Combo
Kitchen Breakfast Bar, Island w/ Cooktop, Kitchen open to Family Room, Pantry
Interior
Interior Features Fire/Smoke Alarm, High Ceiling
Heating Central Electric
Cooling Central Electric
Flooring Carpet, Wood
Fireplaces Number 1
Fireplaces Type Wood Burning Fireplace
Exterior
Exterior Feature Back Yard, Not Fenced, Patio/Deck, Storage Shed
Carport Spaces 2
Roof Type Composition
Street Surface Gravel
Private Pool No
Building
Lot Description Subdivision Lot
Story 2
Foundation Slab
Lot Size Range 1/4 Up to 1/2 Acre
Water Aerobic
Structure Type Cement Board,Stone,Wood
New Construction No
Schools
Elementary Schools Lisd Open Enroll
Middle Schools Livingston Junior High School
High Schools Livingston High School
School District 103 - Livingston
Others
Senior Community No
Restrictions No Restrictions
Tax ID R0500-0115-00
Energy Description Ceiling Fans,Digital Program Thermostat,Insulation - Other
Acceptable Financing Cash Sale, Conventional, FHA, VA
Tax Rate 1.742
Disclosures Sellers Disclosure
Listing Terms Cash Sale, Conventional, FHA, VA
Financing Cash Sale,Conventional,FHA,VA
Special Listing Condition Sellers Disclosure
Read Less

Bought with Eastex Real Estate Brokerage Co., LLC
Learn More About LPT Realty




