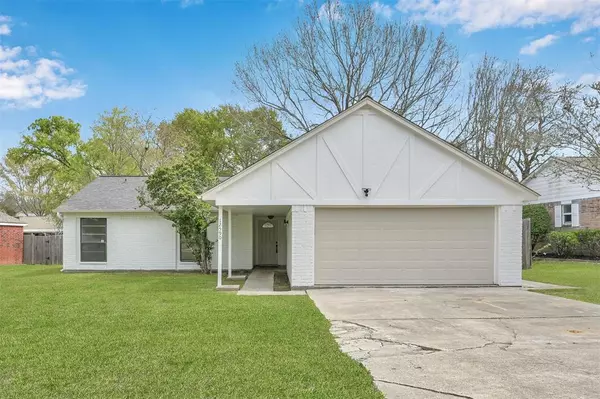For more information regarding the value of a property, please contact us for a free consultation.
12590 Hackberry DR Willis, TX 77318
Want to know what your home might be worth? Contact us for a FREE valuation!

Our team is ready to help you sell your home for the highest possible price ASAP
Key Details
Property Type Single Family Home
Listing Status Sold
Purchase Type For Sale
Square Footage 1,320 sqft
Price per Sqft $148
Subdivision Lake Conroe Hills 01
MLS Listing ID 40727409
Sold Date 07/22/24
Style Traditional
Bedrooms 3
Full Baths 2
HOA Fees $15/ann
HOA Y/N 1
Year Built 1978
Annual Tax Amount $3,814
Tax Year 2023
Lot Size 8,680 Sqft
Acres 0.1993
Property Description
CHARMING 1-STORY BRICK HOME IN LAKE CONROE HILLS! 3-BED/2 BATH/2 CAR GARAGE features a lovely STONE-FACED WOOD BURNING FIREPLACE, open DINING/LIVING floor plan with a bright MODERN style KITCHEN. LIVING room is large and bright with sliding glass doors that lead out onto a large patio. Spacious front and backyard with lush lawn. EXTRA ROOM or PRIVATE STUDY is right off Living room with built-in bookcases. PRIMARY BED includes en-suite bathroom, walk-in closet and built-in bookcases. Kitchen and Bathrooms have been lovingly renovated. Enjoy a neighborhood boat ramp, private docking facilities, community parks and a corner grocery store within the neighborhood. Bustling area with all major amenities and beautiful Lake Conroe. Come snatch your piece of the
Lake Conroe area!
Location
State TX
County Montgomery
Area Lake Conroe Area
Rooms
Bedroom Description All Bedrooms Down,En-Suite Bath,Primary Bed - 1st Floor,Walk-In Closet
Other Rooms 1 Living Area, Family Room, Home Office/Study, Living Area - 1st Floor, Living/Dining Combo, Utility Room in Garage
Master Bathroom Full Secondary Bathroom Down, Primary Bath: Shower Only, Secondary Bath(s): Tub/Shower Combo
Kitchen Pantry
Interior
Heating Central Electric
Cooling Central Electric
Flooring Laminate, Tile
Fireplaces Number 1
Exterior
Exterior Feature Back Yard, Back Yard Fenced, Partially Fenced, Patio/Deck, Private Driveway
Parking Features Attached Garage
Garage Spaces 2.0
Garage Description Double-Wide Driveway
Roof Type Composition
Street Surface Asphalt
Private Pool No
Building
Lot Description Subdivision Lot
Story 1
Foundation Slab
Lot Size Range 0 Up To 1/4 Acre
Sewer Public Sewer
Water Public Water, Water District
Structure Type Brick,Wood
New Construction No
Schools
Elementary Schools W. Lloyd Meador Elementary School
Middle Schools Robert P. Brabham Middle School
High Schools Willis High School
School District 56 - Willis
Others
Senior Community No
Restrictions Deed Restrictions
Tax ID 6595-00-23500
Energy Description Ceiling Fans,HVAC>13 SEER
Acceptable Financing Cash Sale, Conventional, FHA, VA
Tax Rate 2.0598
Disclosures Mud, Sellers Disclosure
Listing Terms Cash Sale, Conventional, FHA, VA
Financing Cash Sale,Conventional,FHA,VA
Special Listing Condition Mud, Sellers Disclosure
Read Less

Bought with CENTURY 21 Western Realty, Inc
Learn More About LPT Realty




