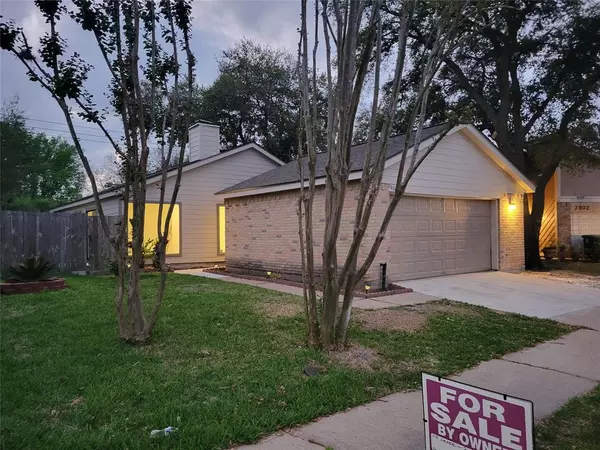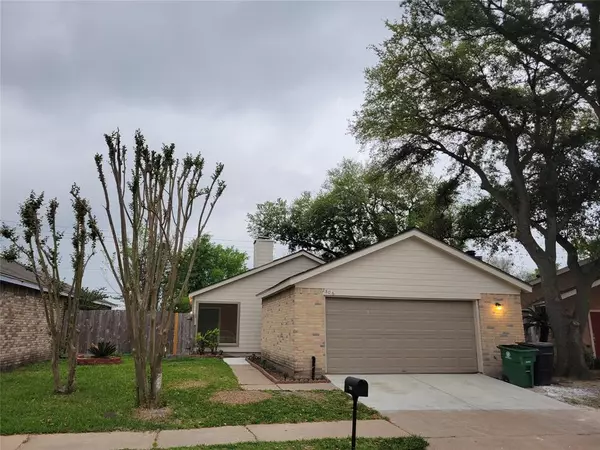For more information regarding the value of a property, please contact us for a free consultation.
2806 Waypark DR Houston, TX 77082
Want to know what your home might be worth? Contact us for a FREE valuation!

Our team is ready to help you sell your home for the highest possible price ASAP
Key Details
Property Type Single Family Home
Listing Status Sold
Purchase Type For Sale
Square Footage 1,437 sqft
Price per Sqft $194
Subdivision Parkhollow Place Sec 03 R/P
MLS Listing ID 7522392
Sold Date 07/12/24
Style Contemporary/Modern
Bedrooms 3
Full Baths 2
HOA Fees $29/ann
HOA Y/N 1
Year Built 1980
Annual Tax Amount $4,433
Tax Year 2023
Lot Size 4,950 Sqft
Acres 0.1136
Property Description
Beautifully renovated 99% in moderate contemporary style. Beautiful, NEW RENOVATIONS - 3 bed 2 bath 2car garage. New HVAC and new duct work 7/23, New roof 1/24, New patio 2/24, New foundation repairs 1/24, New concrete driveway 2/24, patio and sidewalk 2/24. 3/2024-Completely remodeled bathrooms, new bathtub and tile, new plumbing with new faucets in baths and kitchen. Modern newly renovated cabinets in kitchen and baths with recessed LED lighting and new quartz countertops and sinks. Fans in all 3 bdrms + 60" living room ceiling fan with remote. LED lighting throughout. See to believe this beautifully renovated home, that owner has owned for 38 yrs and has taken great pride in it's renovations. Property has never flooded.
Location
State TX
County Harris
Area Alief
Rooms
Bedroom Description All Bedrooms Down,Walk-In Closet
Other Rooms 1 Living Area, Breakfast Room
Master Bathroom Primary Bath: Double Sinks, Primary Bath: Shower Only, Secondary Bath(s): Tub/Shower Combo, Vanity Area
Kitchen Breakfast Bar, Kitchen open to Family Room, Pantry
Interior
Interior Features Fire/Smoke Alarm, High Ceiling, Refrigerator Included
Heating Central Gas
Cooling Central Electric
Flooring Tile, Vinyl Plank
Fireplaces Number 1
Fireplaces Type Gas Connections, Wood Burning Fireplace
Exterior
Exterior Feature Back Green Space, Back Yard, Back Yard Fenced, Fully Fenced, Patio/Deck, Porch, Side Yard, Storage Shed, Subdivision Tennis Court
Parking Features Attached Garage
Garage Spaces 2.0
Garage Description Auto Garage Door Opener
Roof Type Composition
Street Surface Concrete,Curbs
Private Pool No
Building
Lot Description Other
Faces East
Story 1
Foundation Slab
Lot Size Range 0 Up To 1/4 Acre
Sewer Public Sewer
Water Public Water
Structure Type Brick,Cement Board
New Construction No
Schools
Elementary Schools Heflin Elementary School
Middle Schools O'Donnell Middle School
High Schools Aisd Draw
School District 2 - Alief
Others
HOA Fee Include Clubhouse,Grounds,Recreational Facilities
Senior Community No
Restrictions Build Line Restricted,Deed Restrictions
Tax ID 112-335-000-0021
Energy Description Attic Vents,Ceiling Fans,Digital Program Thermostat,Energy Star/CFL/LED Lights,High-Efficiency HVAC,HVAC>13 SEER,Insulated Doors
Acceptable Financing Cash Sale, Conventional, FHA, Owner Financing, VA
Tax Rate 2.1332
Disclosures Owner/Agent, Sellers Disclosure
Listing Terms Cash Sale, Conventional, FHA, Owner Financing, VA
Financing Cash Sale,Conventional,FHA,Owner Financing,VA
Special Listing Condition Owner/Agent, Sellers Disclosure
Read Less

Bought with REALM Real Estate Professionals - Sugar Land
Learn More About LPT Realty




