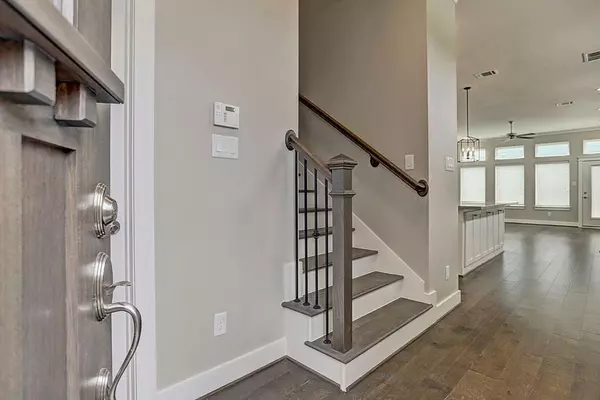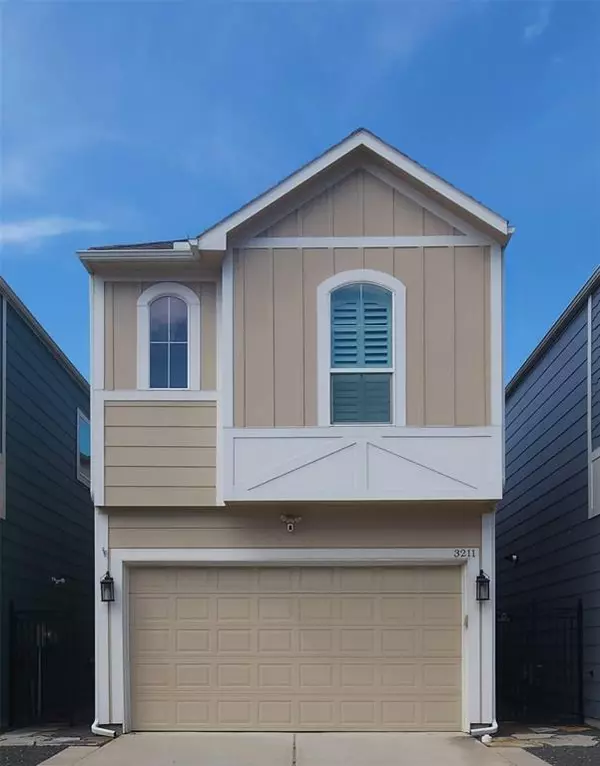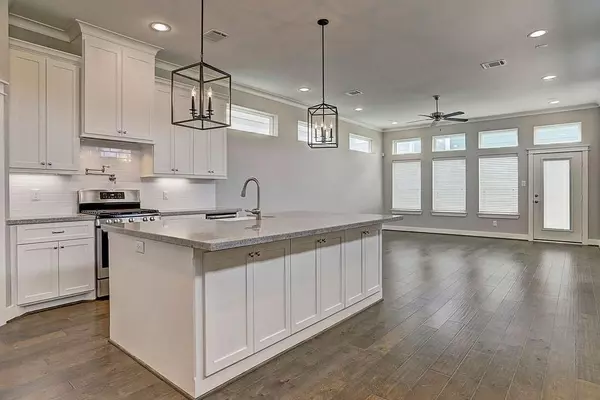For more information regarding the value of a property, please contact us for a free consultation.
3211 Cline ST Houston, TX 77020
Want to know what your home might be worth? Contact us for a FREE valuation!

Our team is ready to help you sell your home for the highest possible price ASAP
Key Details
Property Type Single Family Home
Listing Status Sold
Purchase Type For Sale
Square Footage 2,040 sqft
Price per Sqft $206
Subdivision Gillespie Street Sec 2
MLS Listing ID 24574530
Sold Date 07/09/24
Style Traditional
Bedrooms 3
Full Baths 2
Half Baths 1
Year Built 2018
Annual Tax Amount $8,085
Tax Year 2023
Lot Size 2,280 Sqft
Acres 0.0523
Property Description
This charming stand-alone, fee simple home is located in a very desirable location with easy ingress and egress to I-10, I-69 and I-45 and downtown Houston. Located nearby are a variety of restaurants, lively bars, the theatre district and exciting developments, including the new East River development. The sleek and modern two story home has three bedrooms, two and a half baths, two car attached garage with upgraded flooring any home mechanic will appreciate, and is in move-in condition. The gourmet kitchen, with extended pantry and a large island with extra storage, is open to the family room with tons of natural light and space to entertain. Upstairs you'll find the large primary bedroom with a stand alone bathtub, double sinks and shower, along with two spacious bedrooms and a roomy guest bath. Extra amenities include a tankless water heater, huge pantry in the kitchen and a wine refrigerator. The quaint backyard is a perfect place to relax at the beginning or end of the day.
Location
State TX
County Harris
Area Denver Harbor
Rooms
Bedroom Description All Bedrooms Up,Primary Bed - 2nd Floor
Other Rooms Kitchen/Dining Combo, Living Area - 1st Floor
Master Bathroom Primary Bath: Double Sinks, Primary Bath: Separate Shower
Interior
Interior Features Refrigerator Included, Washer Included
Heating Central Gas
Cooling Central Electric
Flooring Laminate
Exterior
Parking Features Attached Garage
Garage Spaces 2.0
Roof Type Composition
Private Pool No
Building
Lot Description Patio Lot
Story 2
Foundation Slab
Lot Size Range 0 Up To 1/4 Acre
Sewer Public Sewer
Water Public Water
Structure Type Cement Board
New Construction No
Schools
Elementary Schools Bruce Elementary School
Middle Schools Mcreynolds Middle School
High Schools Wheatley High School
School District 27 - Houston
Others
Senior Community No
Restrictions Unknown
Tax ID 130-223-005-0018
Tax Rate 2.0148
Disclosures No Disclosures
Special Listing Condition No Disclosures
Read Less

Bought with Camelot Realty Group



