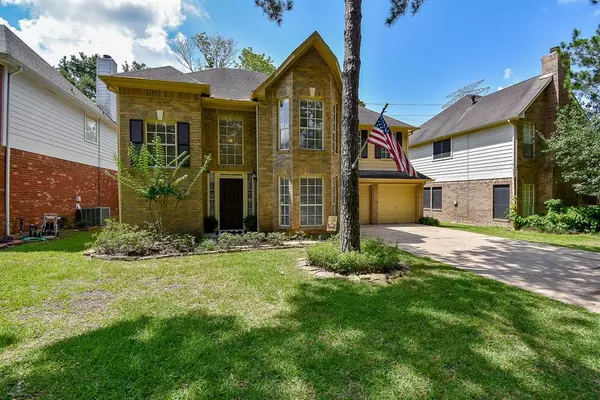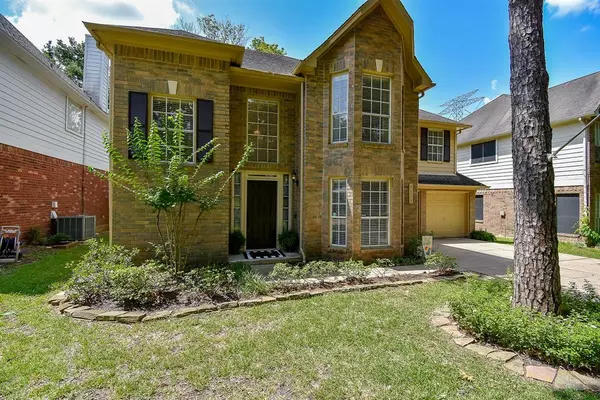For more information regarding the value of a property, please contact us for a free consultation.
4615 Orkney DR Missouri City, TX 77459
Want to know what your home might be worth? Contact us for a FREE valuation!

Our team is ready to help you sell your home for the highest possible price ASAP
Key Details
Property Type Single Family Home
Listing Status Sold
Purchase Type For Sale
Square Footage 2,116 sqft
Price per Sqft $165
Subdivision Lexington Colony Sec 1
MLS Listing ID 5775813
Sold Date 07/02/24
Style Traditional
Bedrooms 4
Full Baths 2
Half Baths 1
HOA Fees $77/ann
HOA Y/N 1
Year Built 1988
Annual Tax Amount $6,022
Tax Year 2023
Lot Size 6,467 Sqft
Acres 0.1485
Property Description
Stop the Car! Your new dream home awaits with wood-look tile flooring throughout 1st floor providing both style & durability. Step into the heart of the home, where the kitchen shines with stainless steel appliances, quartz counters, undercabinet lighting & ample cabinetry. This thoughtfully designed space seamlessly flows into the dining & living areas. The primary suite is a true retreat, boasting a spa like bathroom. Relax in the soaker tub or enjoy the convenience of a separate shower. Soft-close cabinets add a touch of luxury. Flex room can serve as 4th BR, home office or playroom to suit your needs. Step outside to a huge deck & pergola in the peaceful backyard, perfect for relaxing or entertaining. Ideal for those seeking a move-in ready property with a blend of modern elegance & comfort. Located close to schools, major throughfares and shopping, this home offers a perfect combination of contemporary upgrades & classic charm. Don't miss the chance to make this home your own.
Location
State TX
County Fort Bend
Community First Colony
Area Missouri City Area
Rooms
Bedroom Description All Bedrooms Up,En-Suite Bath,Walk-In Closet
Other Rooms Breakfast Room, Formal Dining, Utility Room in House
Master Bathroom Primary Bath: Double Sinks, Primary Bath: Separate Shower, Primary Bath: Soaking Tub, Secondary Bath(s): Tub/Shower Combo
Den/Bedroom Plus 4
Kitchen Pantry, Under Cabinet Lighting
Interior
Interior Features Alarm System - Leased, Fire/Smoke Alarm, Window Coverings
Heating Central Gas
Cooling Central Electric
Flooring Laminate, Tile
Fireplaces Number 1
Fireplaces Type Gas Connections
Exterior
Exterior Feature Back Green Space, Back Yard Fenced, Patio/Deck, Sprinkler System, Subdivision Tennis Court
Parking Features Attached Garage
Garage Spaces 2.0
Garage Description Auto Garage Door Opener
Roof Type Composition
Street Surface Concrete
Private Pool No
Building
Lot Description Subdivision Lot
Story 2
Foundation Slab
Lot Size Range 0 Up To 1/4 Acre
Sewer Public Sewer
Water Public Water, Water District
Structure Type Brick,Wood
New Construction No
Schools
Elementary Schools Dulles Elementary School
Middle Schools Dulles Middle School
High Schools Dulles High School
School District 19 - Fort Bend
Others
HOA Fee Include Recreational Facilities
Senior Community No
Restrictions Deed Restrictions
Tax ID 4880-01-005-0140-907
Ownership Full Ownership
Energy Description Attic Vents,Ceiling Fans
Acceptable Financing Cash Sale, Conventional, FHA, VA
Tax Rate 2.3662
Disclosures Levee District, Mud, Sellers Disclosure
Listing Terms Cash Sale, Conventional, FHA, VA
Financing Cash Sale,Conventional,FHA,VA
Special Listing Condition Levee District, Mud, Sellers Disclosure
Read Less

Bought with Compass RE Texas, LLC - Katy



