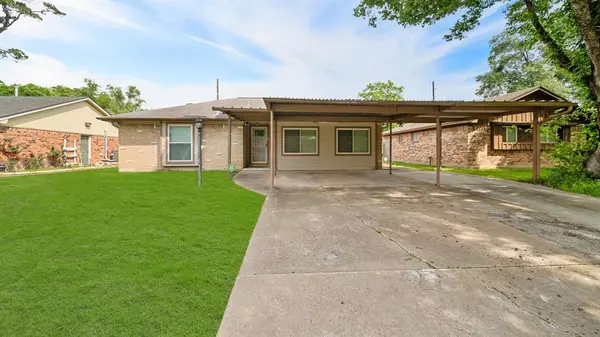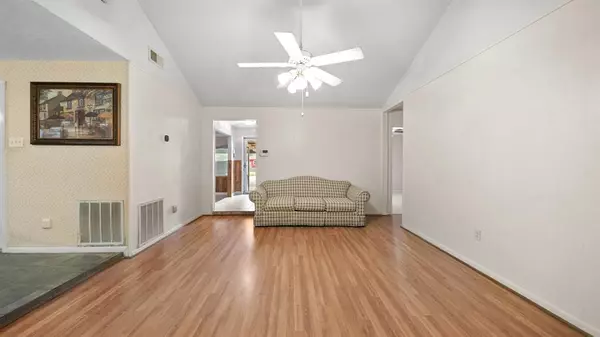For more information regarding the value of a property, please contact us for a free consultation.
16019 Bernina LN Houston, TX 77044
Want to know what your home might be worth? Contact us for a FREE valuation!

Our team is ready to help you sell your home for the highest possible price ASAP
Key Details
Property Type Single Family Home
Listing Status Sold
Purchase Type For Sale
Square Footage 2,563 sqft
Price per Sqft $68
Subdivision Rolling Hills Sec 01
MLS Listing ID 23086277
Sold Date 06/27/24
Style Ranch
Bedrooms 3
Full Baths 2
Year Built 1970
Annual Tax Amount $4,911
Tax Year 2023
Lot Size 7,345 Sqft
Acres 0.1686
Property Description
If you're looking for ample space to entertain indoor and out, look no further! This 3 bed 2 bath offers a large flex room as you enter that can be turned to a forth bedroom or separate family room. Tile and laminate floors throughout the home with vaulted ceiling in the living area make the areas feel spacious. The primary bedroom and bath are seperated from the secondary bedrooms all having tile floors. There's a Texas sized game room area with wet bar & sitting area . Step out onto your covered back patio where you will find a swim spa, large sitting area, Generac 22KW Home Generator, and large storage building. No back neighbors. You truly have to see this gem to appreciate its potential. Call to schedule your showing today!
Location
State TX
County Harris
Area North Channel
Rooms
Bedroom Description All Bedrooms Down,Walk-In Closet
Other Rooms Family Room, Gameroom Down, Utility Room in House
Interior
Interior Features Alarm System - Leased, Fire/Smoke Alarm
Heating Central Gas
Cooling Central Electric
Flooring Laminate, Tile, Vinyl
Exterior
Exterior Feature Back Yard, Back Yard Fenced, Covered Patio/Deck, Patio/Deck, Spa/Hot Tub, Workshop
Carport Spaces 2
Roof Type Composition
Street Surface Asphalt
Private Pool No
Building
Lot Description Subdivision Lot
Story 1
Foundation Slab
Lot Size Range 0 Up To 1/4 Acre
Sewer Public Sewer
Water Public Water
Structure Type Brick,Wood
New Construction No
Schools
Elementary Schools Sheldon Elementary School
Middle Schools Michael R. Null Middle School
High Schools Ce King High School
School District 46 - Sheldon
Others
Senior Community No
Restrictions Deed Restrictions
Tax ID 095-164-000-0013
Energy Description Attic Vents,Ceiling Fans,Digital Program Thermostat,Generator
Acceptable Financing Cash Sale, Conventional, FHA, Seller to Contribute to Buyer's Closing Costs
Tax Rate 3.4438
Disclosures Sellers Disclosure
Listing Terms Cash Sale, Conventional, FHA, Seller to Contribute to Buyer's Closing Costs
Financing Cash Sale,Conventional,FHA,Seller to Contribute to Buyer's Closing Costs
Special Listing Condition Sellers Disclosure
Read Less

Bought with Worth Clark Realty
Learn More About LPT Realty




