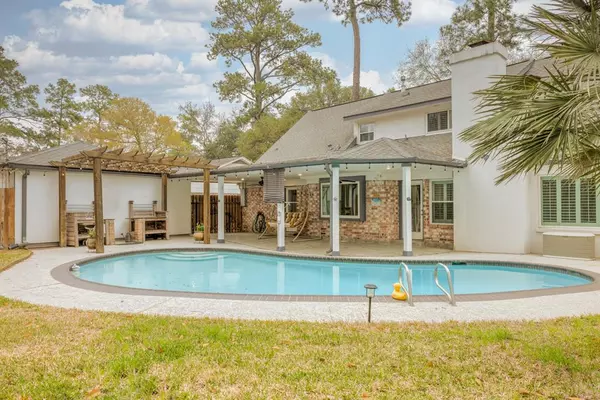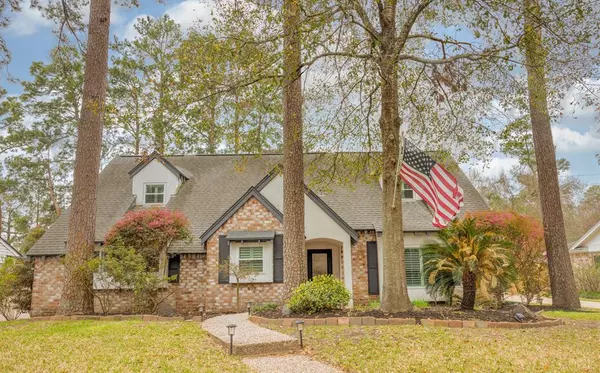For more information regarding the value of a property, please contact us for a free consultation.
12607 Indian Wells DR Houston, TX 77066
Want to know what your home might be worth? Contact us for a FREE valuation!

Our team is ready to help you sell your home for the highest possible price ASAP
Key Details
Property Type Single Family Home
Listing Status Sold
Purchase Type For Sale
Square Footage 2,690 sqft
Price per Sqft $130
Subdivision Greenwood Forest & Pt Sec 04
MLS Listing ID 57795385
Sold Date 06/24/24
Style Traditional
Bedrooms 4
Full Baths 2
Half Baths 1
HOA Fees $46/ann
HOA Y/N 1
Year Built 1972
Annual Tax Amount $7,008
Tax Year 2023
Lot Size 9,600 Sqft
Acres 0.2204
Property Description
Back on the market! This home has great curb appeal, tons of character & a private oasis of a backyard! Ready for quick move in, this home has it all! An established neighborhood with beautiful trees, ready to call home. When you enter, you will see the large windows with natural light into the front living room easily converted to a large home office. Additionally, the dining room could also be used for other purposes like a second den . The large family room has windows to enjoy the backyard pool and extensive outdoor living areas, a gorgeous fireplace & fabulous built ins! All open to the kitchen and breakfast area. The kitchen has beautiful appliances, Frigidaire oven and a gas stove. The primary bedroom suite is also downstairs. Huge utility room with a 1/2 bath with easy acess to the pool. Upstairs, find 3 LARGE bedrooms and a beautiful full bath. Come see this backyard oasis and pool with tons of privacy! Tons of shopping and restaurants close by.
Location
State TX
County Harris
Area 1960/Cypress Creek South
Rooms
Bedroom Description Primary Bed - 1st Floor,Split Plan
Other Rooms Breakfast Room, Family Room, Formal Dining, Formal Living, Kitchen/Dining Combo, Living Area - 1st Floor, Utility Room in House
Master Bathroom Primary Bath: Shower Only, Secondary Bath(s): Double Sinks, Secondary Bath(s): Tub/Shower Combo
Kitchen Breakfast Bar, Kitchen open to Family Room
Interior
Interior Features Formal Entry/Foyer
Heating Central Gas
Cooling Central Electric
Fireplaces Number 1
Exterior
Exterior Feature Back Yard Fenced, Covered Patio/Deck, Patio/Deck
Parking Features Detached Garage
Garage Spaces 2.0
Pool In Ground
Roof Type Composition
Private Pool Yes
Building
Lot Description Subdivision Lot
Story 2
Foundation Slab
Lot Size Range 0 Up To 1/4 Acre
Sewer Public Sewer
Water Public Water, Water District
Structure Type Brick,Stucco,Wood
New Construction No
Schools
Elementary Schools Greenwood Forest Elementary School
Middle Schools Wunderlich Intermediate School
High Schools Klein Forest High School
School District 32 - Klein
Others
Senior Community No
Restrictions Deed Restrictions
Tax ID 104-426-000-0028
Acceptable Financing Cash Sale, Conventional, FHA, VA
Tax Rate 2.0313
Disclosures Mud, Sellers Disclosure
Listing Terms Cash Sale, Conventional, FHA, VA
Financing Cash Sale,Conventional,FHA,VA
Special Listing Condition Mud, Sellers Disclosure
Read Less

Bought with Surge Realty



