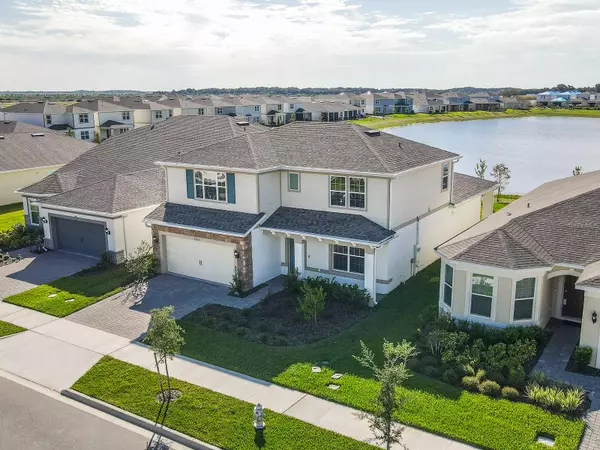For more information regarding the value of a property, please contact us for a free consultation.
1932 SUMMER SERENITY DR Kissimmee, FL 34744
Want to know what your home might be worth? Contact us for a FREE valuation!

Our team is ready to help you sell your home for the highest possible price ASAP
Key Details
Sold Price $620,000
Property Type Single Family Home
Sub Type Single Family Residence
Listing Status Sold
Purchase Type For Sale
Square Footage 2,900 sqft
Price per Sqft $213
Subdivision Tohoqua Ph 4B
MLS Listing ID O6148844
Sold Date 06/12/24
Bedrooms 4
Full Baths 3
Half Baths 1
Construction Status Appraisal,Financing,Inspections
HOA Fees $10/qua
HOA Y/N Yes
Originating Board Stellar MLS
Year Built 2023
Annual Tax Amount $1,432
Lot Size 6,098 Sqft
Acres 0.14
Lot Dimensions 50x120
Property Description
If you're looking for a beautifully upgraded new home and don't want to wait months or years for the builder to deliver, this is your opportunity! Pulte Homes Whitestone model. Located in the fast-growing Tohoqua subdivision, this spacious two-story home has a beautiful water view. As you enter the foyer, the office is located to your right with double glass French doors for privacy. The lavish gourmet kitchen features a drop-in cooktop with a stainless steel vent, a wall oven microwave oven combo, a dishwasher, and a French door refrigerator with a produce drawer. All stainless steel. The off-white cabinets are beautifully complimented by the quartz countertops and the grey glass subway tile backsplash. In the great room next to the kitchen you will find the dining room and family room which look onto the large covered patio with a stunning view of the pond. The porch can be accessed through the 16-foot wide sliding glass door which opens fully behind the walls on each side. Perfect for entertaining. Your master suite is on the main floor and also has a view of the pond. The huge shower, double sinks, and private water closet are next to the 6x10 closet. The laundry room and powder room complete the main floor. Walk up the staircase with its wrought iron railing and you will come to the loft which is being used as a media room with a large projection TV system. The main bedroom upstairs has its own ensuite bathroom and a walk-in closet. Two more bedrooms finish out the set of 4 bedrooms and a shared bathroom brings us to three full bathrooms and a half bath. The community amenities are abundant. A clubhouse with a resort-style swimming pool, fitness center, tennis courts, a playground, and a pavilion. There are so many things to enjoy here in your next home. Make an appointment today for your private showing.
Location
State FL
County Osceola
Community Tohoqua Ph 4B
Zoning RES
Rooms
Other Rooms Loft
Interior
Interior Features Ceiling Fans(s), Tray Ceiling(s)
Heating Central, Electric, Heat Pump
Cooling Central Air
Flooring Carpet, Tile
Furnishings Unfurnished
Fireplace false
Appliance Cooktop, Dishwasher, Disposal, Dryer, Microwave, Refrigerator, Washer
Laundry Laundry Room
Exterior
Exterior Feature Irrigation System, Rain Gutters, Sidewalk, Sliding Doors
Parking Features Garage Door Opener
Garage Spaces 2.0
Community Features Association Recreation - Owned, Clubhouse, Community Mailbox, Deed Restrictions, Dog Park, Fitness Center, Irrigation-Reclaimed Water, Playground, Sidewalks, Tennis Courts, Wheelchair Access
Utilities Available BB/HS Internet Available, Cable Connected, Electricity Connected, Fiber Optics, Fire Hydrant, Public, Sewer Connected, Sprinkler Meter, Street Lights, Underground Utilities, Water Connected
Amenities Available Basketball Court, Clubhouse, Fitness Center
Waterfront Description Pond
View Y/N 1
Water Access 1
Water Access Desc Pond
View Water
Roof Type Shingle
Porch Covered, Front Porch, Rear Porch
Attached Garage true
Garage true
Private Pool No
Building
Lot Description Level, Sidewalk, Paved
Entry Level Two
Foundation Slab
Lot Size Range 0 to less than 1/4
Builder Name Pulte
Sewer Public Sewer
Water Public
Architectural Style Traditional
Structure Type Block,Stucco
New Construction false
Construction Status Appraisal,Financing,Inspections
Others
Pets Allowed Yes
Senior Community No
Ownership Fee Simple
Monthly Total Fees $10
Acceptable Financing Cash, Conventional, VA Loan
Membership Fee Required Required
Listing Terms Cash, Conventional, VA Loan
Special Listing Condition None
Read Less

© 2025 My Florida Regional MLS DBA Stellar MLS. All Rights Reserved.
Bought with WEMERT GROUP REALTY LLC



