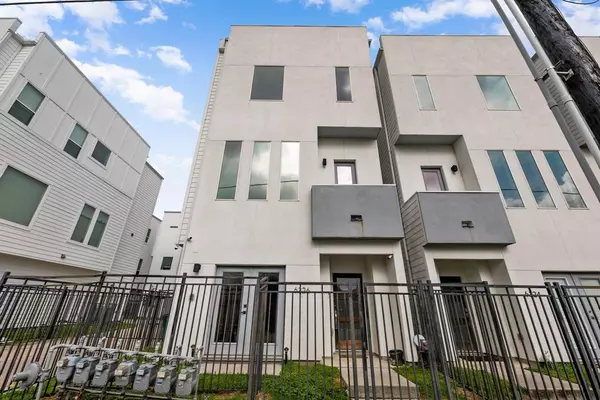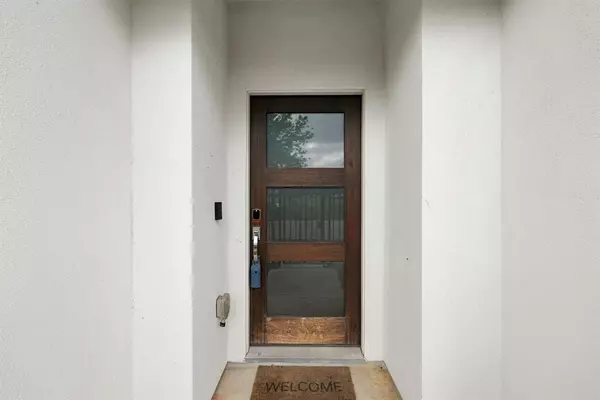For more information regarding the value of a property, please contact us for a free consultation.
6326 Culberson ST Houston, TX 77021
Want to know what your home might be worth? Contact us for a FREE valuation!

Our team is ready to help you sell your home for the highest possible price ASAP
Key Details
Property Type Single Family Home
Listing Status Sold
Purchase Type For Sale
Square Footage 1,901 sqft
Price per Sqft $178
Subdivision Moderno/Medical District
MLS Listing ID 11542396
Sold Date 06/13/24
Style Contemporary/Modern
Bedrooms 3
Full Baths 3
Half Baths 1
HOA Fees $75/mo
HOA Y/N 1
Year Built 2019
Annual Tax Amount $8,073
Tax Year 2023
Lot Size 2,272 Sqft
Acres 0.0522
Property Description
If you're seeking a contemporary lifestyle in a prime location, this stunning 3-story home is perfect for you. This beautifully designed unit with upscale modern finishes and fixtures is conveniently situated near the Texas Medical Ctr, University of Houston, TSU, Rice University, Hermann Park, Museum District, and just a short drive from Hwy 288. Upon entering the covered porch, you'll be greeted by a foyer that leads to a guest suite with a full bath. Moving up to the 2nd level, you'll find a spacious open living area with wood flooring and a balcony, allowing for plenty of natural light. The modern kitchen features European cabinets, quartz countertops, and SS appliances. On the top floor, you'll discover a generously sized primary suite with double walk-in closets. Additionally, there's a secondary bedroom with a full bath and walk-in closet. Don't miss out on the opportunity to make this your next home. Visit and experience a contemporary lifestyle in a premier location today!
Location
State TX
County Harris
Area Riverside
Rooms
Bedroom Description 1 Bedroom Down - Not Primary BR,1 Bedroom Up,Primary Bed - 3rd Floor
Other Rooms 1 Living Area, Kitchen/Dining Combo, Living/Dining Combo, Utility Room in House
Master Bathroom Half Bath, Primary Bath: Double Sinks, Primary Bath: Shower Only, Secondary Bath(s): Tub/Shower Combo
Kitchen Breakfast Bar, Island w/o Cooktop, Pantry
Interior
Interior Features 2 Staircases, Balcony, Fire/Smoke Alarm, High Ceiling
Heating Central Gas, Zoned
Cooling Central Electric, Zoned
Flooring Wood
Exterior
Exterior Feature Balcony, Controlled Subdivision Access, Fully Fenced, Porch
Parking Features Attached Garage
Garage Spaces 2.0
Garage Description Auto Garage Door Opener, EV Charging Station
Roof Type Composition
Accessibility Driveway Gate
Private Pool No
Building
Lot Description Other
Faces East
Story 3
Foundation Slab
Lot Size Range 0 Up To 1/4 Acre
Builder Name Elevate Homes
Sewer Public Sewer
Water Public Water
Structure Type Cement Board,Stucco
New Construction No
Schools
Elementary Schools Thompson Elementary School (Houston)
Middle Schools Cullen Middle School (Houston)
High Schools Yates High School
School District 27 - Houston
Others
Senior Community No
Restrictions Unknown
Tax ID 137-217-001-0005
Energy Description Attic Fan,Ceiling Fans,Digital Program Thermostat,Energy Star Appliances,High-Efficiency HVAC,Insulated/Low-E windows,Insulation - Batt,Radiant Attic Barrier,Solar PV Electric Panels
Acceptable Financing Cash Sale, Conventional, FHA, VA
Tax Rate 2.1298
Disclosures Mud, Sellers Disclosure
Listing Terms Cash Sale, Conventional, FHA, VA
Financing Cash Sale,Conventional,FHA,VA
Special Listing Condition Mud, Sellers Disclosure
Read Less

Bought with New ERA TX Realty LLC
Learn More About LPT Realty




