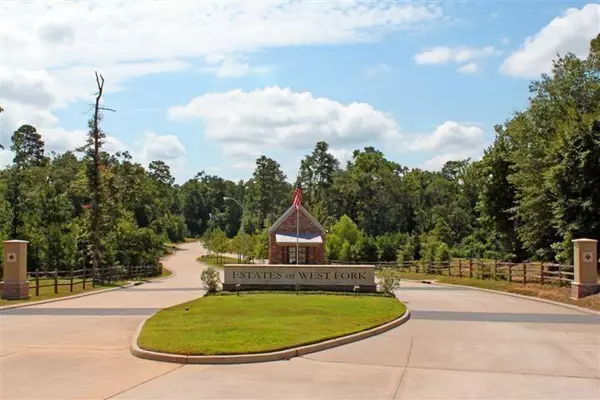For more information regarding the value of a property, please contact us for a free consultation.
4 Dumaine CT Conroe, TX 77304
Want to know what your home might be worth? Contact us for a FREE valuation!

Our team is ready to help you sell your home for the highest possible price ASAP
Key Details
Property Type Single Family Home
Listing Status Sold
Purchase Type For Sale
Square Footage 2,906 sqft
Price per Sqft $204
Subdivision West Fork 03
MLS Listing ID 22014849
Sold Date 06/12/24
Style Traditional
Bedrooms 3
Full Baths 2
Half Baths 1
HOA Fees $37/ann
HOA Y/N 1
Year Built 2022
Annual Tax Amount $986
Tax Year 2021
Lot Size 0.263 Acres
Acres 0.2628
Property Description
To-Be Built- Brand New Under Construction Still time to select finishes- Unique lot. Lot backs up to a lot without a house on it adding for extra privacy. Just in time to make final selections. Builder plan is 3 bedroom 2.5 baths with study. West Fork Estates has gorgeous wooded lots and a hill country terrain. Pick your own builder and/or design with Canvas Custom Home Builders in this golf course community with a low tax rate and no MUD, be sure to call for all options. Located within the Conroe ISD and quick access to Lake Conroe, I-45, medical, shopping, restaurants, New HEB, Willis, Conroe, The Woodlands, EXXON as well Lone Star Community College System, and Sam Houston State University. Just minutes from Loop 336 and I-45! . Minimum SF 1 story = 2800 SF. Minimum SF 2 story = 3200 SF with minimum 1600 SF on the main floor. Call for Options
Location
State TX
County Montgomery
Area Lake Conroe Area
Rooms
Bedroom Description All Bedrooms Down
Other Rooms 1 Living Area, Formal Dining
Master Bathroom Half Bath, Primary Bath: Double Sinks, Primary Bath: Separate Shower, Primary Bath: Soaking Tub
Den/Bedroom Plus 4
Kitchen Breakfast Bar
Interior
Heating Central Gas
Cooling Central Electric
Fireplaces Number 1
Fireplaces Type Gaslog Fireplace
Exterior
Parking Features Attached Garage
Garage Spaces 3.0
Roof Type Composition
Private Pool No
Building
Lot Description Cul-De-Sac, In Golf Course Community
Faces East
Story 1
Foundation Slab
Lot Size Range 0 Up To 1/4 Acre
Builder Name Canvas Homes LLC
Sewer Public Sewer
Water Public Water
Structure Type Brick,Stone
New Construction Yes
Schools
Elementary Schools Giesinger Elementary School
Middle Schools Peet Junior High School
High Schools Conroe High School
School District 11 - Conroe
Others
Senior Community No
Restrictions Deed Restrictions
Tax ID 9491-03-06500
Ownership Full Ownership
Tax Rate 2.1863
Disclosures Other Disclosures
Special Listing Condition Other Disclosures
Read Less

Bought with Houston Association of REALTORS
Learn More About LPT Realty




