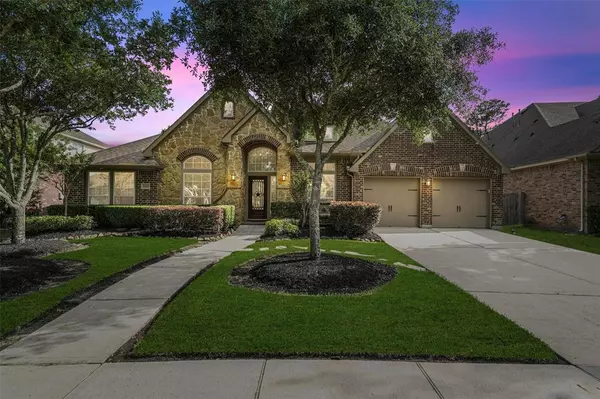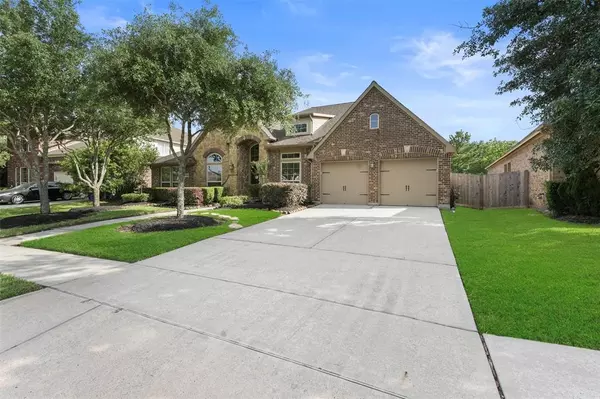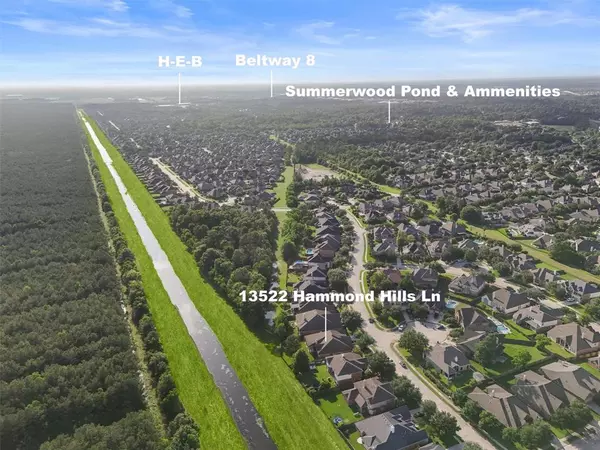For more information regarding the value of a property, please contact us for a free consultation.
13522 Hammond Hills LN Houston, TX 77044
Want to know what your home might be worth? Contact us for a FREE valuation!

Our team is ready to help you sell your home for the highest possible price ASAP
Key Details
Property Type Single Family Home
Listing Status Sold
Purchase Type For Sale
Square Footage 3,120 sqft
Price per Sqft $150
Subdivision Summerwood Sec 28
MLS Listing ID 20269593
Sold Date 06/05/24
Style Traditional
Bedrooms 4
Full Baths 3
HOA Fees $77/ann
HOA Y/N 1
Year Built 2012
Annual Tax Amount $9,307
Tax Year 2023
Lot Size 10,782 Sqft
Acres 0.2475
Property Description
No Further Showings. Highest & Best offer due by 6pm 05/06/24.This stunning/pristine stone & brick 1 story Perry Home sits on a 70' reserve lot with no backyard neighbors. The backyard overlooks a green space & includes a wrought iron rear fence & a large, covered patio perfect for entertaining. You must see this one to appreciate all that it has to offer! It boasts 4 BR's, 3 full baths, dining room, study, game/media room & a 3 car tandem garage. This immaculate open-concept home showcases high ceilings, tall windows, 8ft doors with almost new hardwood & tile flooring throughout, No carpet in the house. The large kitchen has an island, 2 large breakfast bars, granite countertops, a stainless-steel cooktop, stainless steel appliances, 42" recently painted cabinets with under cabinet lighting, banks of pull-out drawers & a corner pantry. The large master BR has a sitting area & a large en-suite with his/her vanities, walk in closet, a 6ft tub & separate shower. Shed will remain.
Location
State TX
County Harris
Area Summerwood/Lakeshore
Rooms
Bedroom Description All Bedrooms Down,En-Suite Bath,Split Plan,Walk-In Closet
Other Rooms Breakfast Room, Family Room, Formal Dining, Gameroom Down, Home Office/Study, Utility Room in House
Master Bathroom Primary Bath: Double Sinks, Primary Bath: Jetted Tub, Primary Bath: Separate Shower, Secondary Bath(s): Tub/Shower Combo
Kitchen Breakfast Bar, Island w/ Cooktop, Kitchen open to Family Room, Pantry, Pots/Pans Drawers, Under Cabinet Lighting, Walk-in Pantry
Interior
Interior Features Fire/Smoke Alarm, Formal Entry/Foyer, High Ceiling, Wired for Sound
Heating Central Gas
Cooling Central Electric
Flooring Tile, Wood
Fireplaces Number 1
Fireplaces Type Gaslog Fireplace
Exterior
Exterior Feature Back Yard Fenced, Covered Patio/Deck, Sprinkler System, Storage Shed, Subdivision Tennis Court
Parking Features Attached Garage, Tandem
Garage Spaces 3.0
Garage Description Double-Wide Driveway
Roof Type Composition
Street Surface Concrete
Private Pool No
Building
Lot Description Ravine, Subdivision Lot
Faces North
Story 1
Foundation Slab
Lot Size Range 0 Up To 1/4 Acre
Builder Name Perry
Water Water District
Structure Type Brick,Stone
New Construction No
Schools
Elementary Schools Summerwood Elementary School
Middle Schools Woodcreek Middle School
High Schools Summer Creek High School
School District 29 - Humble
Others
Senior Community No
Restrictions Deed Restrictions
Tax ID 129-515-001-0016
Acceptable Financing Cash Sale, Conventional, FHA, VA
Tax Rate 2.4038
Disclosures Mud, Sellers Disclosure
Listing Terms Cash Sale, Conventional, FHA, VA
Financing Cash Sale,Conventional,FHA,VA
Special Listing Condition Mud, Sellers Disclosure
Read Less

Bought with Coldwell Banker Realty



