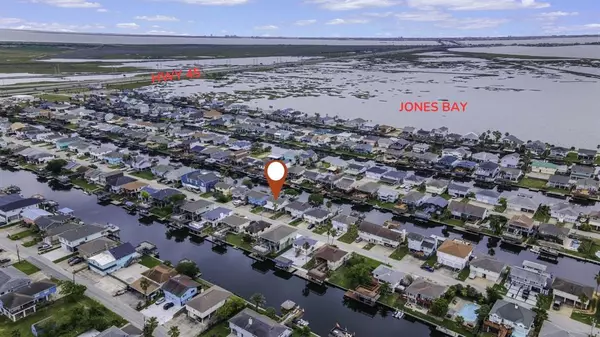For more information regarding the value of a property, please contact us for a free consultation.
958 Bonita ST Bayou Vista, TX 77563
Want to know what your home might be worth? Contact us for a FREE valuation!

Our team is ready to help you sell your home for the highest possible price ASAP
Key Details
Property Type Single Family Home
Listing Status Sold
Purchase Type For Sale
Square Footage 864 sqft
Price per Sqft $370
Subdivision New Bayou Vista 7
MLS Listing ID 66994403
Sold Date 05/31/24
Style Traditional
Bedrooms 2
Full Baths 1
Year Built 1989
Annual Tax Amount $7,383
Tax Year 2023
Lot Size 4,600 Sqft
Acres 0.1056
Property Description
Indulge in coastal living at its finest in this charming bay house, gracefully positioned along a serene canal front with southeast-facing views. This cozy retreat offers a perfect blend of comfort & functionality.The kitchen seamlessly connects to the living room, with vaulted ceilings, reclaimed barn wood accents, & millwork throughout.Fully furnished & freshly painted, this home offers plenty of outdoor living space, including a deck over the boat slip a fully-fenced yard, and a three-car carport.The lower deck was recently rebuilt/raised to avoid submersion during high tide.Perfect for fishing enthusiasts, its Galveston location provides abundant catch opportunities. Nearby bait shop too.Just 15 minutes from The Strand, enjoy easy access to shopping, dining, & entertainment.For the ultimate coastal experience, a Haynie Magnum 23' boat is available for purchase.Community amenities (pool & park), events, clubs & traditions can enhance your living experience in this seaside sanctuary.
Location
State TX
County Galveston
Area Bayou Vista
Rooms
Bedroom Description All Bedrooms Up
Other Rooms 1 Living Area, Family Room, Kitchen/Dining Combo, Living/Dining Combo, Utility Room in Garage
Master Bathroom Primary Bath: Shower Only
Kitchen Breakfast Bar, Kitchen open to Family Room, Pantry
Interior
Interior Features Fire/Smoke Alarm, High Ceiling, Refrigerator Included, Window Coverings
Heating Central Gas
Cooling Central Electric, Other Cooling
Flooring Vinyl Plank
Exterior
Exterior Feature Back Green Space, Back Yard Fenced, Balcony, Covered Patio/Deck, Patio/Deck, Storage Shed, Workshop
Carport Spaces 3
Garage Description Additional Parking, Double-Wide Driveway, Workshop
Waterfront Description Boat Lift,Boat Slip,Bulkhead,Canal Front,Canal View
Roof Type Composition
Street Surface Asphalt
Private Pool No
Building
Lot Description Subdivision Lot, Water View, Waterfront
Faces Southeast
Story 1
Foundation On Stilts, Slab
Lot Size Range 0 Up To 1/4 Acre
Sewer Public Sewer
Water Water District
Structure Type Cement Board,Other,Wood
New Construction No
Schools
Elementary Schools Highlands Elementary School (La Marque)
Middle Schools La Marque Middle School
High Schools La Marque High School
School District 52 - Texas City
Others
Senior Community No
Restrictions Deed Restrictions
Tax ID 5292-0000-0958-000
Energy Description Ceiling Fans,Digital Program Thermostat,Storm Windows
Acceptable Financing Cash Sale, Conventional, FHA, VA
Tax Rate 2.397
Disclosures Exclusions, Mud, Sellers Disclosure
Listing Terms Cash Sale, Conventional, FHA, VA
Financing Cash Sale,Conventional,FHA,VA
Special Listing Condition Exclusions, Mud, Sellers Disclosure
Read Less

Bought with Houston Association of REALTORS
Learn More About LPT Realty




