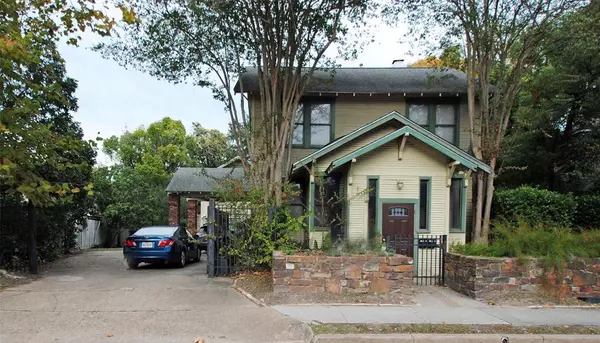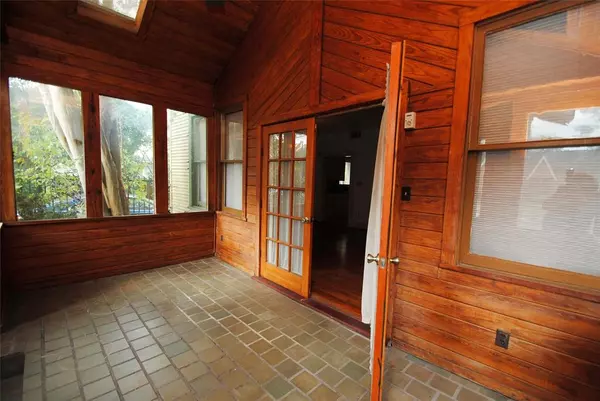For more information regarding the value of a property, please contact us for a free consultation.
2434 White Oak DR Houston, TX 77009
Want to know what your home might be worth? Contact us for a FREE valuation!

Our team is ready to help you sell your home for the highest possible price ASAP
Key Details
Property Type Single Family Home
Listing Status Sold
Purchase Type For Sale
Square Footage 1,474 sqft
Price per Sqft $746
Subdivision Norhill Park
MLS Listing ID 9400769
Sold Date 05/31/24
Style Traditional
Bedrooms 4
Full Baths 3
Year Built 1920
Annual Tax Amount $25,386
Tax Year 2023
Lot Size 0.398 Acres
Acres 0.3978
Property Description
Incredible opportunity to own a 1/3+ acre wooded RAVINE LOT with a stream in the Woodland Heights area of the Heights. How cool is that? You will have your own hidden oasis! The main home is spacious, with 4 bedrooms, 4 baths, high ceilings, vintage light fixtures, a lot of windows, WBFP, a lot of updates, hardwood floors and more. The property is being sold for lot value, but the home is quite liveable! There are also two one-bedroom apartments and a laundry/workshop behind the main home for extra income if desired. The 17328 sq ft lot (per HCAD) also features existing stone paths and steps for access down to the creek bed. The property is walkable to local restaurants, Stude Park, and MKT/SP Rails to Trails.. Don't miss out on this rare find! You will likely never find another property with a lot of this size and a ravine in the Heights!
Location
State TX
County Harris
Area Heights/Greater Heights
Rooms
Other Rooms Breakfast Room, Family Room, Garage Apartment, Home Office/Study, Living Area - 1st Floor, Quarters/Guest House, Utility Room in Garage, Utility Room in House
Master Bathroom Full Secondary Bathroom Down, Primary Bath: Double Sinks, Primary Bath: Separate Shower, Secondary Bath(s): Soaking Tub, Two Primary Baths
Den/Bedroom Plus 4
Kitchen Pantry
Interior
Interior Features Dryer Included, High Ceiling, Refrigerator Included, Washer Included, Window Coverings
Heating Central Gas
Cooling Central Electric
Flooring Tile, Wood
Fireplaces Number 1
Fireplaces Type Wood Burning Fireplace
Exterior
Exterior Feature Back Yard, Detached Gar Apt /Quarters, Partially Fenced, Patio/Deck, Sprinkler System
Carport Spaces 2
Garage Description Additional Parking, Auto Driveway Gate, Converted Garage, Porte-Cochere
Roof Type Composition
Street Surface Concrete,Curbs,Gutters
Accessibility Driveway Gate
Private Pool No
Building
Lot Description Ravine, Subdivision Lot, Wooded
Faces Southwest
Story 2
Foundation Pier & Beam
Lot Size Range 1/4 Up to 1/2 Acre
Sewer Public Sewer
Water Public Water
Structure Type Wood
New Construction No
Schools
Elementary Schools Travis Elementary School (Houston)
Middle Schools Hogg Middle School (Houston)
High Schools Heights High School
School District 27 - Houston
Others
Senior Community No
Restrictions Unknown
Tax ID 056-113-002-0008
Acceptable Financing Cash Sale, Conventional, Investor
Tax Rate 2.2019
Disclosures Sellers Disclosure
Listing Terms Cash Sale, Conventional, Investor
Financing Cash Sale,Conventional,Investor
Special Listing Condition Sellers Disclosure
Read Less

Bought with Beth Wolff Realtors
Learn More About LPT Realty




