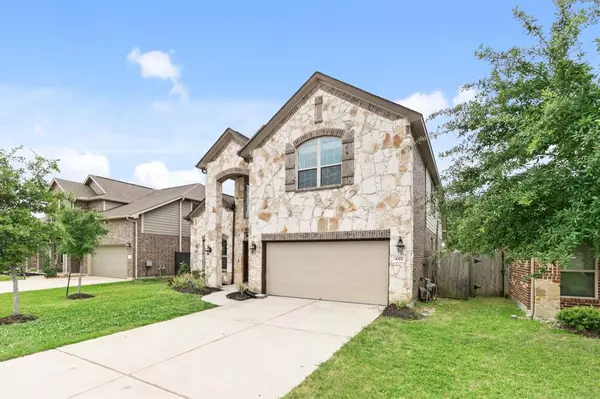For more information regarding the value of a property, please contact us for a free consultation.
4322 Bearberry AVE Baytown, TX 77521
Want to know what your home might be worth? Contact us for a FREE valuation!

Our team is ready to help you sell your home for the highest possible price ASAP
Key Details
Property Type Single Family Home
Listing Status Sold
Purchase Type For Sale
Square Footage 2,427 sqft
Price per Sqft $127
Subdivision Bay River Colony Sec 10
MLS Listing ID 39439601
Sold Date 05/27/24
Style Traditional
Bedrooms 4
Full Baths 2
Half Baths 1
HOA Fees $36/ann
HOA Y/N 1
Year Built 2016
Annual Tax Amount $7,209
Tax Year 2023
Lot Size 5,988 Sqft
Acres 0.1375
Property Description
Welcome to this elegant two-story home in the Bay River Colony neighborhood. With immediate access to I-10, local shopping, and within minutes from schools; this home is a must see! The lovely front elevation is accentuated with extensive stonework and fresh landscaping. Inside you will notice the fresh neutral paint throughout the entire home, providing a bright blank canvas to make your own. The lovely layout is perfect for entertainment and allows for ease of use throughout the home. In addition this home features granite countertops, a two-story foyer, and a large upstairs game room.
Location
State TX
County Harris
Area Baytown/Harris County
Rooms
Bedroom Description Primary Bed - 1st Floor,Split Plan,Walk-In Closet
Other Rooms Breakfast Room, Family Room, Formal Dining, Gameroom Up, Kitchen/Dining Combo, Living Area - 1st Floor, Media, Utility Room in House
Master Bathroom Primary Bath: Tub/Shower Combo, Secondary Bath(s): Tub/Shower Combo
Den/Bedroom Plus 4
Kitchen Island w/ Cooktop, Kitchen open to Family Room, Pantry
Interior
Interior Features Balcony, Crown Molding, Fire/Smoke Alarm, Formal Entry/Foyer, High Ceiling, Split Level, Window Coverings
Heating Central Gas
Cooling Central Electric
Flooring Carpet, Tile
Fireplaces Number 1
Fireplaces Type Gaslog Fireplace
Exterior
Exterior Feature Back Yard, Back Yard Fenced, Covered Patio/Deck, Cross Fenced, Patio/Deck, Porch
Parking Features Attached Garage
Garage Spaces 2.0
Garage Description Auto Garage Door Opener, Double-Wide Driveway
Roof Type Composition
Street Surface Concrete
Private Pool No
Building
Lot Description Subdivision Lot
Faces North
Story 2
Foundation Slab
Lot Size Range 0 Up To 1/4 Acre
Sewer Public Sewer
Water Public Water
Structure Type Brick,Cement Board,Stone,Wood
New Construction No
Schools
Elementary Schools Banuelos Elementary School
Middle Schools E F Green Junior School
High Schools Goose Creek Memorial
School District 23 - Goose Creek Consolidated
Others
HOA Fee Include Grounds
Senior Community No
Restrictions Deed Restrictions,Unknown
Tax ID 136-281-002-0012
Acceptable Financing Cash Sale, Conventional, FHA, VA
Tax Rate 2.2529
Disclosures Mud, Sellers Disclosure
Listing Terms Cash Sale, Conventional, FHA, VA
Financing Cash Sale,Conventional,FHA,VA
Special Listing Condition Mud, Sellers Disclosure
Read Less

Bought with Connect Realty.com
Learn More About LPT Realty




