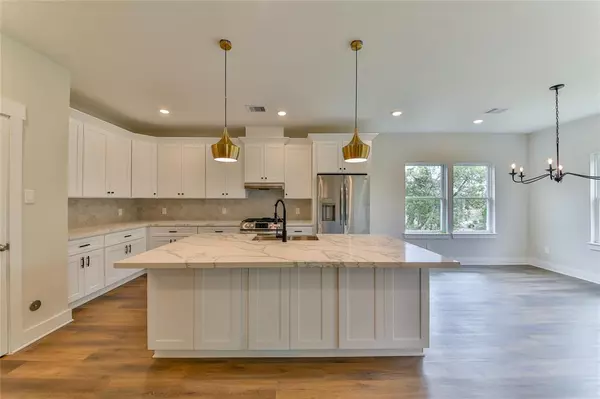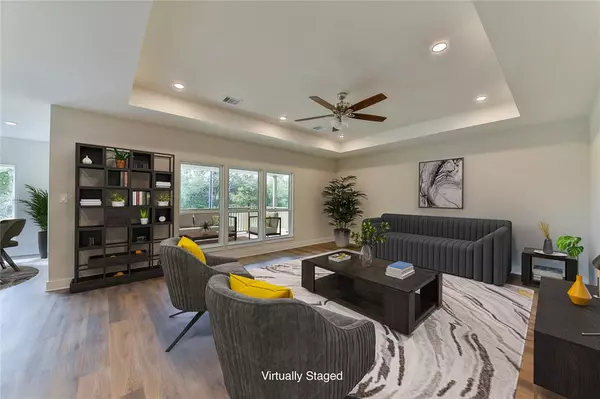For more information regarding the value of a property, please contact us for a free consultation.
723 Baywood DR Seabrook, TX 77586
Want to know what your home might be worth? Contact us for a FREE valuation!

Our team is ready to help you sell your home for the highest possible price ASAP
Key Details
Property Type Single Family Home
Listing Status Sold
Purchase Type For Sale
Square Footage 2,338 sqft
Price per Sqft $203
Subdivision Baywood Place
MLS Listing ID 86484305
Sold Date 05/28/24
Style Traditional
Bedrooms 4
Full Baths 2
Half Baths 1
HOA Fees $100/ann
HOA Y/N 1
Year Built 2022
Lot Size 9,600 Sqft
Property Description
High quality finishes welcome you to this new construction home in Seabrook right behind Maas Nursery. Sturdy 12x12 pilings. Beautiful trees behind and across the street. Nine foot ceilings with trayed ceiling in living room and primary bedroom. Open concept living/dining/kitchen areas, stainless steel appliances including refrigerator, quartz counters, soft-close drawers, under-counter lighting. Duralux premium luxury waterproof wide-plank vinyl throughout with premium Sentinil underlayment providing thermal and noise protection. Primary bath has large shower and double sinks. The two secondary bedrooms share the other bathroom. 50 gallon hot water heater. 5 Ton Carrier HVAC system. BRAND NEW EVERYTHING means lower maintenance costs! Radiant attic barrier. Private waterfront area for this community has a large fire pit area and beach area just down the street from the home.
Location
State TX
County Harris
Area Clear Lake Area
Rooms
Bedroom Description All Bedrooms Up
Other Rooms 1 Living Area, Kitchen/Dining Combo, Utility Room in House
Master Bathroom Half Bath, Primary Bath: Double Sinks, Primary Bath: Shower Only, Secondary Bath(s): Double Sinks, Secondary Bath(s): Tub/Shower Combo
Kitchen Kitchen open to Family Room, Pantry, Soft Closing Drawers, Under Cabinet Lighting
Interior
Interior Features Crown Molding, Fire/Smoke Alarm, Refrigerator Included
Heating Central Gas
Cooling Central Electric
Flooring Tile, Vinyl Plank
Exterior
Exterior Feature Balcony, Covered Patio/Deck
Roof Type Composition
Private Pool No
Building
Lot Description Subdivision Lot
Story 1
Foundation On Stilts
Lot Size Range 0 Up To 1/4 Acre
Builder Name C4 Built
Sewer Public Sewer
Water Public Water
Structure Type Cement Board,Wood
New Construction Yes
Schools
Elementary Schools Bay Elementary School
Middle Schools Seabrook Intermediate School
High Schools Clear Falls High School
School District 9 - Clear Creek
Others
HOA Fee Include Recreational Facilities
Senior Community No
Restrictions Deed Restrictions
Tax ID 141-140-001-0004
Ownership Full Ownership
Energy Description Attic Vents,Ceiling Fans,Digital Program Thermostat,HVAC>13 SEER,Insulated/Low-E windows,Insulation - Batt,Radiant Attic Barrier
Acceptable Financing Cash Sale, Conventional, FHA, Seller to Contribute to Buyer's Closing Costs, VA
Tax Rate 2.4137
Disclosures No Disclosures
Listing Terms Cash Sale, Conventional, FHA, Seller to Contribute to Buyer's Closing Costs, VA
Financing Cash Sale,Conventional,FHA,Seller to Contribute to Buyer's Closing Costs,VA
Special Listing Condition No Disclosures
Read Less

Bought with Jason Mitchell Group
Learn More About LPT Realty




