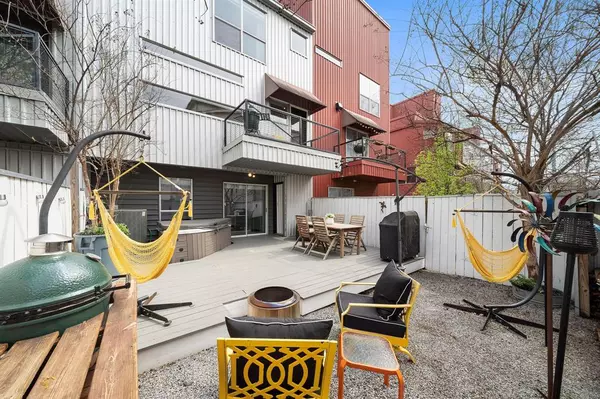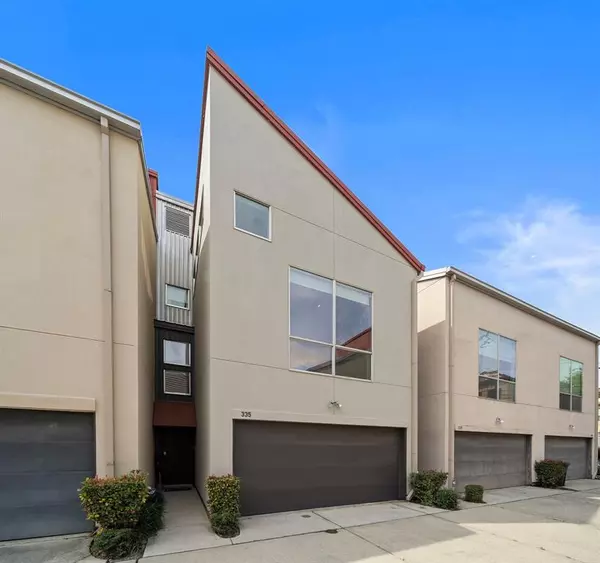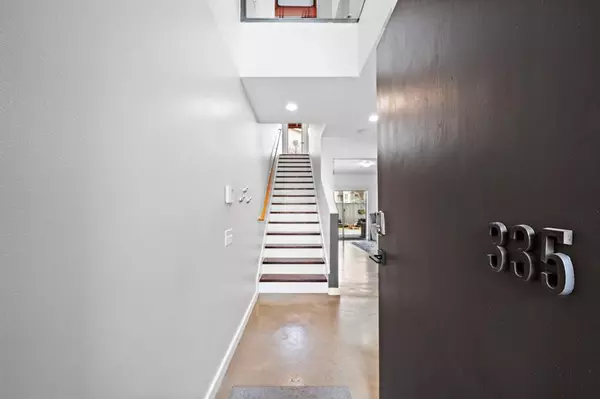For more information regarding the value of a property, please contact us for a free consultation.
335 Sydnor ST Houston, TX 77020
Want to know what your home might be worth? Contact us for a FREE valuation!

Our team is ready to help you sell your home for the highest possible price ASAP
Key Details
Property Type Townhouse
Sub Type Townhouse
Listing Status Sold
Purchase Type For Sale
Square Footage 2,069 sqft
Price per Sqft $190
Subdivision Sydnor Street Twnhms Amd
MLS Listing ID 94416807
Sold Date 05/24/24
Style Contemporary/Modern
Bedrooms 2
Full Baths 2
HOA Fees $75/mo
Year Built 2008
Annual Tax Amount $6,370
Tax Year 2023
Lot Size 1,858 Sqft
Property Description
Experience modern living in this contemporary 2 bed, 2 bath townhouse located in a gated community, boasting high ceilings and an open floor plan. Immerse yourself in custom features and upgrades throughout with refinished concrete floors, an abundance of natural light, custom mounted cabinetry and Alpha closet storage systems, and fresh interior paint elevating the contemporary aesthetic...the update list goes on and on! The allure extends outdoors to a STUNNING backyard complete with a deck, hot tub, outdoor shower and a designated fire pit area – perfect for luxurious relaxation and entertaining. Located a short walk to the developing East River Project, and minutes away from the revamped Navigation Blvd, East River 9 golf course/driving range, bike paths, shopping and highways for easy commuting. This home is one you will not want to miss!
Location
State TX
County Harris
Area Denver Harbor
Rooms
Bedroom Description 1 Bedroom Down - Not Primary BR,En-Suite Bath,Primary Bed - 3rd Floor,Sitting Area,Walk-In Closet
Other Rooms 1 Living Area, Formal Dining, Home Office/Study, Kitchen/Dining Combo, Living Area - 2nd Floor, Living/Dining Combo, Utility Room in House
Master Bathroom Full Secondary Bathroom Down, Primary Bath: Double Sinks, Primary Bath: Separate Shower, Secondary Bath(s): Tub/Shower Combo
Den/Bedroom Plus 2
Kitchen Breakfast Bar, Kitchen open to Family Room, Pantry
Interior
Interior Features Alarm System - Owned, Central Laundry, Fire/Smoke Alarm, High Ceiling, Refrigerator Included, Window Coverings
Heating Central Gas
Cooling Central Electric
Flooring Carpet, Concrete, Wood
Appliance Electric Dryer Connection, Gas Dryer Connections, Refrigerator
Dryer Utilities 1
Laundry Utility Rm in House
Exterior
Exterior Feature Balcony, Fenced, Patio/Deck, Spa/Hot Tub, Sprinkler System, Storage
Parking Features Attached Garage
Garage Spaces 2.0
View West
Roof Type Aluminum
Private Pool No
Building
Faces East
Story 2
Entry Level Levels 1, 2 and 3
Foundation Slab
Sewer Public Sewer
Water Public Water
Structure Type Aluminum,Stucco
New Construction No
Schools
Elementary Schools Bruce Elementary School
Middle Schools Mcreynolds Middle School
High Schools Wheatley High School
School District 27 - Houston
Others
HOA Fee Include Grounds,Other
Senior Community No
Tax ID 129-933-001-0028
Ownership Full Ownership
Energy Description Ceiling Fans,Digital Program Thermostat
Acceptable Financing Cash Sale, Conventional, FHA, VA
Tax Rate 2.0148
Disclosures Sellers Disclosure
Listing Terms Cash Sale, Conventional, FHA, VA
Financing Cash Sale,Conventional,FHA,VA
Special Listing Condition Sellers Disclosure
Read Less

Bought with The Firm
Learn More About LPT Realty




