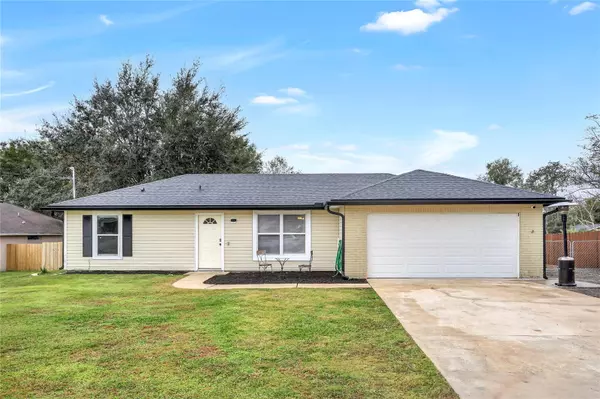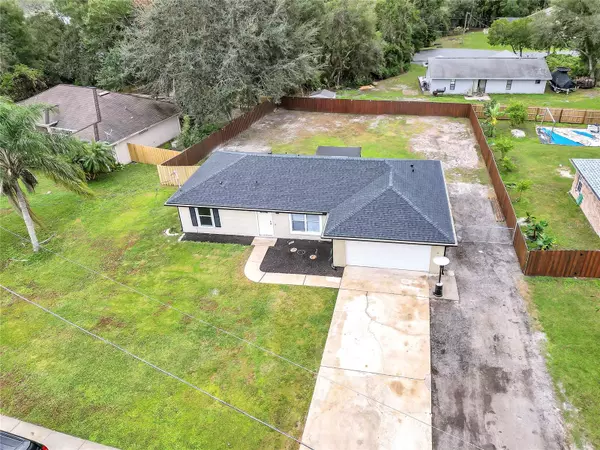For more information regarding the value of a property, please contact us for a free consultation.
2737 BLUESTONE DR Deltona, FL 32738
Want to know what your home might be worth? Contact us for a FREE valuation!

Our team is ready to help you sell your home for the highest possible price ASAP
Key Details
Sold Price $299,900
Property Type Single Family Home
Sub Type Single Family Residence
Listing Status Sold
Purchase Type For Sale
Square Footage 1,096 sqft
Price per Sqft $273
Subdivision Deltona Lakes Un 63
MLS Listing ID O6161208
Sold Date 05/22/24
Bedrooms 3
Full Baths 2
Construction Status Appraisal,Financing,Inspections
HOA Y/N No
Originating Board Stellar MLS
Year Built 1985
Annual Tax Amount $1,905
Lot Size 0.260 Acres
Acres 0.26
Property Description
Welcome to your new home at 2737 Bluestone Drive, nestled in a serene and family-friendly neighborhood of Deltona, Florida.
With a brand-new roof installed in 2022 and upgraded gutters, this charming property ensures peace of mind and durability for years to come. As you step inside, you'll immediately notice the inviting ambiance complemented by vaulted ceilings that enhance the spaciousness of the main living areas.
The heart of this home showcases new porcelain tile flooring, beautifully accentuating the kitchen and main spaces. The kitchen features a stylish tile backsplash and French doors that seamlessly connect to the fenced-in backyard. This private oasis offers partial water views of Lake Hutchinson, perfect for relaxation and entertaining.
The primary bathroom has been thoughtfully updated with a new toilet and bath shower combo, ensuring comfort and modern convenience. Additionally, the living room boasts a new window frame for the picturesque window, allowing natural light to flood the space.
For added convenience, the garage comes equipped with attic storage access making organization effortless. Washer and dryer hookups in the garage provide practical functionality.
Noteworthy highlights include a new hot water heater installed in 2021, ensuring efficiency and reliability. The return and drainline for the a/c unit have been completely redone - the inside unit is from 2011 and the outside unit is from 2019.
Moreover, this property stands out as there are no HOA fees, offering you the freedom to personalize and enjoy your space as you desire.
Conveniently located just down the street from the Osteen Trailhead paved bike trail, outdoor enthusiasts will appreciate the easy access to nature and the nearby natural spring of Green Springs Park, about 4.4 miles west of this home. This tranquil locale offers a perfect balance of suburban serenity and outdoor adventure.
An 8ft gate on the west side of the home allows for backyard access for storing items such as boats and RV's! According to the Deltona Code of Ordinances, "Trailers must be stored in the side or rear yard and must be parked in accordance with 66-19. A maximum of two vehicles may be parked in side or rear yards. All vehicles parked or stored on property must be registered or assigned to the resident or their temporary guest; Motor homes may not be parked in the front yard and must be stored at least 5 feet from the side and rear lot lines. In residential zoning classifications, boats, RV's and utility trailers are required to be parked behind or beside the dwelling unit. They must be set back from the property lines at least five feet. For specific regulation contact the Zoning Office."
Immerse yourself in the comfort and convenience of this updated home in Deltona, Florida. Schedule your showing today and envision the endless possibilities that await in this wonderful property at 2737 Bluestone Drive.
Location
State FL
County Volusia
Community Deltona Lakes Un 63
Zoning RES
Interior
Interior Features Ceiling Fans(s), Chair Rail, Split Bedroom, Vaulted Ceiling(s), Walk-In Closet(s)
Heating Central
Cooling Central Air
Flooring Carpet, Luxury Vinyl, Tile
Fireplace false
Appliance Range, Refrigerator
Laundry In Garage
Exterior
Exterior Feature French Doors, Rain Gutters, Sidewalk
Parking Features Boat, Driveway, Garage Door Opener, Parking Pad, RV Parking
Garage Spaces 2.0
Fence Wood
Utilities Available Electricity Connected
View Y/N 1
View Water
Roof Type Shingle
Porch Covered, Rear Porch
Attached Garage true
Garage true
Private Pool No
Building
Lot Description Sidewalk, Paved
Story 1
Entry Level One
Foundation Slab
Lot Size Range 1/4 to less than 1/2
Sewer Septic Tank
Water Public
Architectural Style Ranch
Structure Type Brick,Vinyl Siding,Wood Frame
New Construction false
Construction Status Appraisal,Financing,Inspections
Schools
Elementary Schools Osteen Elem
Middle Schools Heritage Middle
High Schools Pine Ridge High School
Others
Senior Community No
Ownership Fee Simple
Acceptable Financing Cash, Conventional, FHA, VA Loan
Listing Terms Cash, Conventional, FHA, VA Loan
Special Listing Condition None
Read Less

© 2025 My Florida Regional MLS DBA Stellar MLS. All Rights Reserved.
Bought with COLDWELL BANKER REALTY



