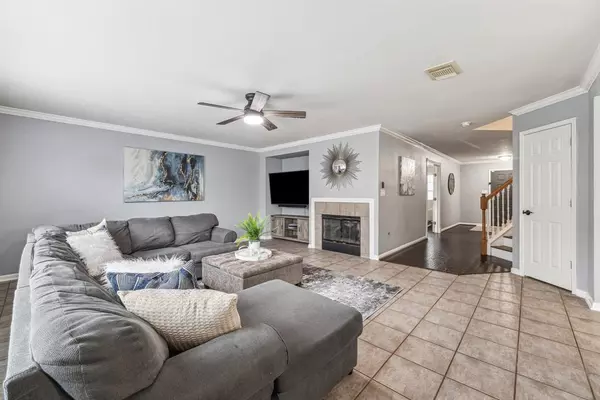For more information regarding the value of a property, please contact us for a free consultation.
15215 Possumwood DR Houston, TX 77084
Want to know what your home might be worth? Contact us for a FREE valuation!

Our team is ready to help you sell your home for the highest possible price ASAP
Key Details
Property Type Single Family Home
Listing Status Sold
Purchase Type For Sale
Square Footage 2,920 sqft
Price per Sqft $109
Subdivision Maple Trace Sec 01
MLS Listing ID 61963344
Sold Date 05/13/24
Style Traditional
Bedrooms 4
Full Baths 2
Half Baths 1
HOA Fees $20/ann
HOA Y/N 1
Year Built 2002
Annual Tax Amount $6,684
Tax Year 2023
Lot Size 5,515 Sqft
Acres 0.1266
Property Description
Welcome to Maple Trace, where charming suburban living meets the vibrant energy of Houston! This updated home combines comfort, convenience, and style with recently updated bathrooms, kitchen, flooring and exterior fencing plus more. Upon entering, you are greeted by a cozy and inviting living area, adorned with natural light cascading throughout. The open floor plan seamlessly connects the family room to the gourmet kitchen, creating an ideal space for entertaining family and friends. The kitchen boasts modern appliances,updated countertops, a deep basin sink,ample cabinet space, and a convenient breakfast bar, perfect for casual dining or morning coffee. The 2nd floor features a spacious game room, the owner's bedroom, plus 3 other bedrooms and two remodeled bathrooms. Step outside to a beautifully landscaped backyard with a recently added extended patio, perfect for a barbecue or gathering around the fire pit, providing endless opportunities for family fun and relaxation.
Location
State TX
County Harris
Area Eldridge North
Rooms
Bedroom Description All Bedrooms Up,Primary Bed - 2nd Floor
Other Rooms Family Room, Gameroom Up, Home Office/Study, Kitchen/Dining Combo, Utility Room in House
Master Bathroom Half Bath
Kitchen Breakfast Bar, Island w/o Cooktop
Interior
Interior Features Crown Molding
Heating Central Gas
Cooling Central Electric
Flooring Carpet, Tile
Fireplaces Number 1
Exterior
Exterior Feature Back Yard, Back Yard Fenced, Patio/Deck
Parking Features Attached Garage
Garage Spaces 2.0
Garage Description Additional Parking, Double-Wide Driveway
Roof Type Composition
Street Surface Concrete,Curbs
Private Pool No
Building
Lot Description Cul-De-Sac
Faces North
Story 2
Foundation Slab
Lot Size Range 0 Up To 1/4 Acre
Water Water District
Structure Type Brick,Cement Board
New Construction No
Schools
Elementary Schools Horne Elementary School
Middle Schools Truitt Middle School
High Schools Cypress Falls High School
School District 13 - Cypress-Fairbanks
Others
Senior Community No
Restrictions Deed Restrictions
Tax ID 122-622-004-0032
Energy Description Ceiling Fans
Acceptable Financing Cash Sale, Conventional, FHA, Investor
Tax Rate 2.2031
Disclosures Mud, Sellers Disclosure
Listing Terms Cash Sale, Conventional, FHA, Investor
Financing Cash Sale,Conventional,FHA,Investor
Special Listing Condition Mud, Sellers Disclosure
Read Less

Bought with HomeSmart
Learn More About LPT Realty




