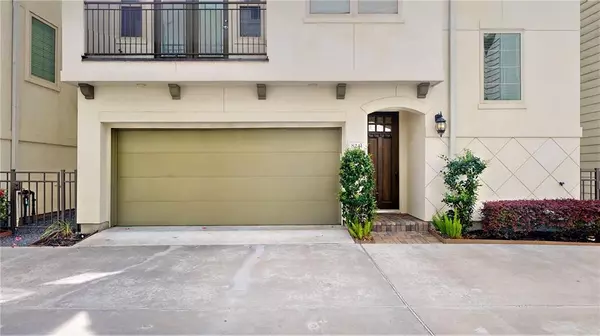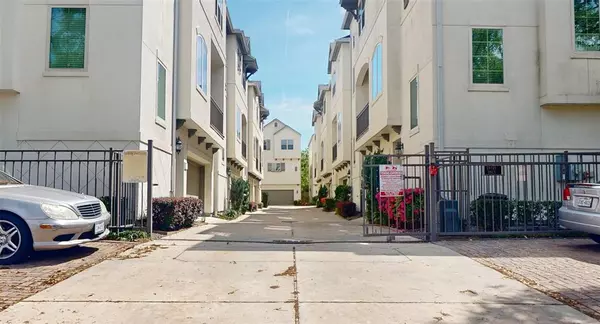For more information regarding the value of a property, please contact us for a free consultation.
8241 Cambridge ST Houston, TX 77054
Want to know what your home might be worth? Contact us for a FREE valuation!

Our team is ready to help you sell your home for the highest possible price ASAP
Key Details
Property Type Single Family Home
Listing Status Sold
Purchase Type For Sale
Square Footage 1,876 sqft
Price per Sqft $231
Subdivision Cambridge Street Lndg
MLS Listing ID 40715254
Sold Date 05/01/24
Style Contemporary/Modern
Bedrooms 3
Full Baths 3
Half Baths 1
HOA Fees $100/ann
HOA Y/N 1
Year Built 2014
Annual Tax Amount $7,937
Tax Year 2023
Lot Size 1,526 Sqft
Acres 0.035
Property Description
Welcome home to this lovely, light and bright, well cared for, move-in ready, free standing 3 story home located near The Medical Center. The home has beautiful hardwood floors, ebony cabinets, quartz countertops, stainless steel appliances & refrigerator stays. New, never used built-in wine fridge. The main level has a walk out balcony. The 4 yr old washer & dryer stay with the home. There are 3 bedrooms, all with en-suite full baths with ebony cabinets and quartz counters. Main level has a guest 1/2 bath. The spacious primary bedroom has two large walk-in closets. The primary bath has double sinks, separate shower and soaking tub. The first floor bedroom would also make a nice office. 2" blinds on the windows thruout home. The small, easy to maintain yard has a paver patio. The home is in a gated access community which has a dog walk area. The exterior of the home was recently pressure washed. Convenient location with easy access to Metro bus, I-610, NRG, and the Med Center.
Location
State TX
County Harris
Area Medical Center Area
Rooms
Bedroom Description 1 Bedroom Down - Not Primary BR,En-Suite Bath,Primary Bed - 3rd Floor,Walk-In Closet
Other Rooms 1 Living Area, Family Room, Living Area - 2nd Floor, Utility Room in House
Master Bathroom Full Secondary Bathroom Down, Half Bath, Primary Bath: Double Sinks, Primary Bath: Separate Shower, Primary Bath: Soaking Tub
Kitchen Breakfast Bar, Island w/o Cooktop, Kitchen open to Family Room, Soft Closing Drawers
Interior
Interior Features Alarm System - Owned, Dryer Included, High Ceiling, Refrigerator Included, Washer Included
Heating Central Gas, Zoned
Cooling Central Electric, Zoned
Flooring Carpet, Tile, Wood
Exterior
Exterior Feature Balcony, Controlled Subdivision Access, Partially Fenced, Patio/Deck
Parking Features Attached Garage
Garage Spaces 2.0
Garage Description Additional Parking, Auto Garage Door Opener
Roof Type Composition
Accessibility Automatic Gate
Private Pool No
Building
Lot Description Subdivision Lot
Story 3
Foundation Slab
Lot Size Range 0 Up To 1/4 Acre
Sewer Public Sewer
Water Public Water
Structure Type Cement Board,Stucco
New Construction No
Schools
Elementary Schools Whidby Elementary School
Middle Schools Cullen Middle School (Houston)
High Schools Lamar High School (Houston)
School District 27 - Houston
Others
HOA Fee Include Limited Access Gates,Other
Senior Community No
Restrictions Deed Restrictions,Zoning
Tax ID 134-175-001-0012
Energy Description Ceiling Fans,Digital Program Thermostat,Energy Star Appliances,HVAC>13 SEER,Insulated/Low-E windows
Acceptable Financing Cash Sale, Conventional, Investor, Other
Tax Rate 2.0148
Disclosures Sellers Disclosure
Listing Terms Cash Sale, Conventional, Investor, Other
Financing Cash Sale,Conventional,Investor,Other
Special Listing Condition Sellers Disclosure
Read Less

Bought with Camelot Realty Group



