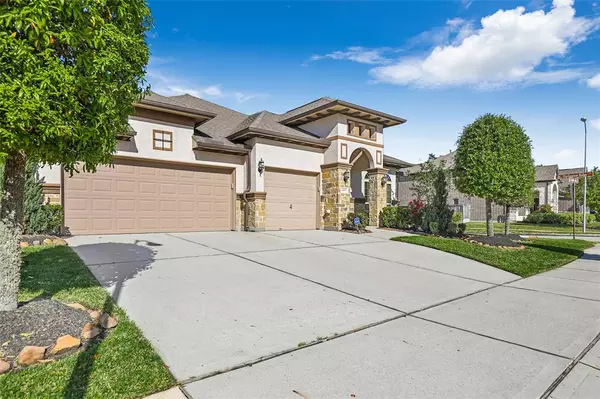For more information regarding the value of a property, please contact us for a free consultation.
14919 Samuel Springs LN Houston, TX 77044
Want to know what your home might be worth? Contact us for a FREE valuation!

Our team is ready to help you sell your home for the highest possible price ASAP
Key Details
Property Type Single Family Home
Listing Status Sold
Purchase Type For Sale
Square Footage 2,901 sqft
Price per Sqft $155
Subdivision Stillwater On Lake Houston
MLS Listing ID 2206344
Sold Date 05/01/24
Style Traditional
Bedrooms 4
Full Baths 3
HOA Fees $108/ann
HOA Y/N 1
Year Built 2017
Lot Size 8,149 Sqft
Property Description
Experience the perfect blend of luxury and comfort in this meticulously kept 4 bedroom, 3 bath home. It's nestled in a sought after gated community of Stillwater on Lake Houston. It's located on a corner lot with no back neighbors. This home has a nice open floor plan and it's perfect for entertaining. Beautiful wood flooring throughout, except in the wet areas. It has a nice kitchen with a double oven and a large center island w/ granite countertops throughout. There's a formal dining room, and wait until you see the beautiful, spacious living room with a lovely fireplace. There's crown molding throughout the home and the layout is great because the primary bedroom is on one side & the other bedrooms are on the other side of the home. The primary bathroom has a shower and garden tub, with his and her closets. When you step into the backyard, you'll see that's it's already prewired for those special gatherings. This house is a must see for those families interested in a 1 story home.
Location
State TX
County Harris
Community Summerwood
Area Summerwood/Lakeshore
Rooms
Bedroom Description All Bedrooms Down
Other Rooms Home Office/Study
Kitchen Butler Pantry, Island w/o Cooktop, Pantry
Interior
Interior Features Alarm System - Owned, Crown Molding, Fire/Smoke Alarm
Heating Central Electric
Cooling Central Electric
Flooring Carpet, Tile, Wood
Fireplaces Number 1
Fireplaces Type Gas Connections
Exterior
Exterior Feature Back Yard, Back Yard Fenced, Controlled Subdivision Access, Sprinkler System
Parking Features Attached Garage
Garage Spaces 3.0
Roof Type Composition
Accessibility Manned Gate
Private Pool No
Building
Lot Description Corner
Story 1
Foundation Slab
Lot Size Range 0 Up To 1/4 Acre
Builder Name Taylor Morrison
Sewer Public Sewer
Water Public Water
Structure Type Unknown
New Construction No
Schools
Elementary Schools Centennial Elementary School (Humble)
Middle Schools West Lake Middle School
High Schools Summer Creek High School
School District 29 - Humble
Others
Senior Community No
Restrictions Deed Restrictions
Tax ID 137-027-002-0010
Energy Description Ceiling Fans,Digital Program Thermostat
Acceptable Financing Cash Sale, Conventional, FHA, VA
Disclosures Mud, Sellers Disclosure
Listing Terms Cash Sale, Conventional, FHA, VA
Financing Cash Sale,Conventional,FHA,VA
Special Listing Condition Mud, Sellers Disclosure
Read Less

Bought with JLA Realty



