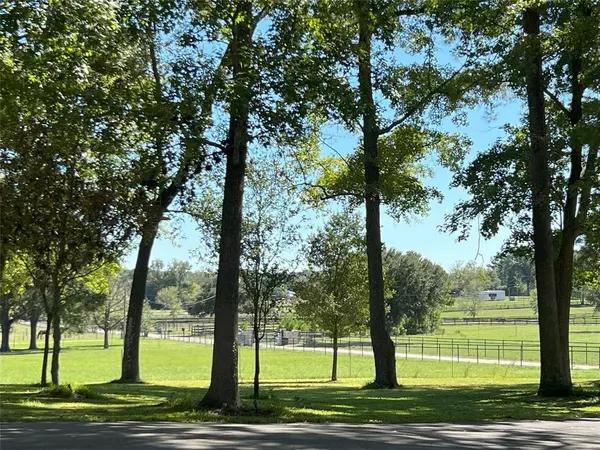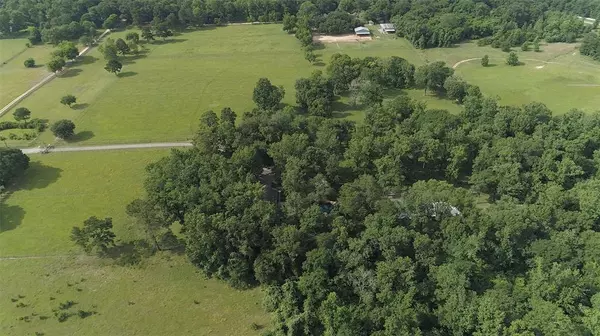For more information regarding the value of a property, please contact us for a free consultation.
12248 Kimberly Trace Conroe, TX 77304
Want to know what your home might be worth? Contact us for a FREE valuation!

Our team is ready to help you sell your home for the highest possible price ASAP
Key Details
Property Type Single Family Home
Listing Status Sold
Purchase Type For Sale
Square Footage 2,560 sqft
Price per Sqft $331
Subdivision Abstract Area 14 (Southeast Fm 2854)
MLS Listing ID 24505556
Sold Date 04/22/24
Style Ranch,Traditional
Bedrooms 3
Full Baths 2
Half Baths 1
Year Built 1982
Annual Tax Amount $6,689
Tax Year 2022
Lot Size 5.860 Acres
Acres 5.86
Property Description
This rare property includes almost 6 unrestricted acres, a 2560 sq ft. Custom Home, Pool, Shop, Carport, pipe fencing and cross fencing, custom gates, gated entry, asphalt driveway, scattered mature trees, sprinkler system, landscape lighting, fenced pool area, wildlife and more...all in a rare location and setting minutes from Conroe. Pride in ownership for the improvements and responsible stewardship for the land are apparent. The lovely home includes 3 bedrooms and 2-1/2 baths, the primary suite includes an ensuite bathroom, his and hers closets, vaulted ceilings...home updates in 2015. The detached garage is enclosed with roll up doors, the accompanying shop consist of 6 bays with a single slope design, concrete floor and approach. Custom office adjoins the garage and shop area and is climate controlled with internet and utilities. Great location minutes from I-45, Conroe, Lake Conroe, Montgomery, The Woodlands, Spring & Houston. Additional acreage available. Call to schedule!
Location
State TX
County Montgomery
Area Conroe Southwest
Rooms
Bedroom Description All Bedrooms Down
Other Rooms Breakfast Room, Den, Family Room, Kitchen/Dining Combo, Living Area - 1st Floor, Living/Dining Combo, Utility Room in House
Master Bathroom Half Bath, Primary Bath: Double Sinks, Primary Bath: Jetted Tub, Secondary Bath(s): Shower Only
Den/Bedroom Plus 4
Kitchen Kitchen open to Family Room, Pantry, Pots/Pans Drawers
Interior
Interior Features Alarm System - Owned, Fire/Smoke Alarm, Formal Entry/Foyer, Washer Included, Window Coverings
Heating Central Electric
Cooling Central Electric
Flooring Carpet, Engineered Wood, Tile
Fireplaces Number 1
Fireplaces Type Freestanding, Wood Burning Fireplace
Exterior
Parking Features Detached Garage
Garage Spaces 2.0
Carport Spaces 4
Pool Gunite, Heated
Roof Type Composition
Private Pool Yes
Building
Lot Description Cleared, Greenbelt, Wooded
Faces East
Story 1
Foundation Slab
Lot Size Range 5 Up to 10 Acres
Sewer Septic Tank
Water Well
Structure Type Brick
New Construction No
Schools
Elementary Schools Gordon Reed Elementary School
Middle Schools Peet Junior High School
High Schools Conroe High School
School District 11 - Conroe
Others
Senior Community No
Restrictions Horses Allowed,No Restrictions
Tax ID 0029-00-01406
Energy Description Ceiling Fans,Digital Program Thermostat,Insulation - Blown Fiberglass
Acceptable Financing Cash Sale, Conventional
Tax Rate 1.7468
Disclosures Sellers Disclosure
Listing Terms Cash Sale, Conventional
Financing Cash Sale,Conventional
Special Listing Condition Sellers Disclosure
Read Less

Bought with Fathom Realty
Learn More About LPT Realty




