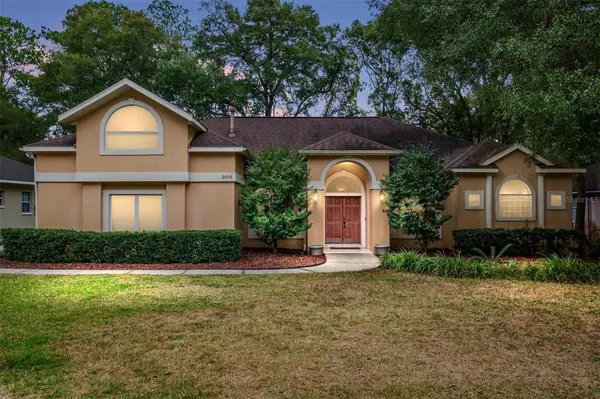For more information regarding the value of a property, please contact us for a free consultation.
2005 NW 89TH DR Gainesville, FL 32606
Want to know what your home might be worth? Contact us for a FREE valuation!

Our team is ready to help you sell your home for the highest possible price ASAP
Key Details
Sold Price $580,000
Property Type Single Family Home
Sub Type Single Family Residence
Listing Status Sold
Purchase Type For Sale
Square Footage 2,592 sqft
Price per Sqft $223
Subdivision Chelsea Lane
MLS Listing ID GC518335
Sold Date 04/19/24
Bedrooms 4
Full Baths 2
Half Baths 2
HOA Fees $17/ann
HOA Y/N Yes
Originating Board Stellar MLS
Year Built 1997
Annual Tax Amount $6,666
Lot Size 0.300 Acres
Acres 0.3
Property Description
Welcome to this charming 4 Bedroom, 2 full bathrooms and 2 half baths POOL home in Chelsea Lane! This home features an office/flex room plus a bonus room. This property has so much to offer and is move in ready. Come and live in the highly sought-after neighborhood that is walking distance to two Top-Rated schools: Hidden Oak Elementary and Fort Clark Middle School. Located on a spacious .30 acre lot with plenty of room for outdoor entertaining. As you enter the double front doors, you step into the formal living area, formal dining room on your left and an office/flex room to your right. New interior paint throughout home and updated lights. Master bedroom is located off formal living room and boasts French doors that lead onto pool patio .Gorgeous Master bathroom has been FULLY renovated and includes a soaking tub, walk-in shower, double sinks and walk-in closet with built-ins. Crown molding throughout main living areas with high ceilings in great room. Gas fireplace in main living area and large windows that overlook your private backyard and pool area. Tons of natural light! The spacious kitchen is perfect for entertaining! The kitchen boasts upgraded stainless steel appliances, granite countertops with eat in bar. Breakfast nook located off kitchen for an extra dining space. French doors from kitchen lead onto the pool patio. The guest bathroom is shared by 2 guest bedrooms which includes tub/shower combo. Split-floorplan for privacy. New LVP throughout home, carpet in Bonus room only! Home includes two half bathrooms, 1 downstairs off pool and 1 in bonus room. Spacious laundry room with laundry sink and cabinets for extra storage. Large bonus room upstairs with endless possibilities! Chelsea Lane has only 20 homes, tons of privacy! Roof 2016, AC and Hot Water Heater 2015, pool resurfaced 2016, pool motor replaced 2018. Enjoy the beautiful Florida weather while swimming in the gorgeous pool and relaxing on your back patio. Backyard is fully fenced and no neighbors to the back of home. Great location and close proximity to Tioga Town Center, Hawkstone Country Club, University of Florida, Santa Fe College, UF Health, HCA Florida North Florida Hospital, Butler Plaza and Celebration Point. This home is a must see! This information is deemed to be true and correct at time of entry but not guaranteed. Please verify details.
Location
State FL
County Alachua
Community Chelsea Lane
Zoning R-1B
Rooms
Other Rooms Bonus Room, Formal Dining Room Separate, Great Room, Inside Utility
Interior
Interior Features Ceiling Fans(s), Crown Molding, Eat-in Kitchen, High Ceilings, Kitchen/Family Room Combo, Open Floorplan, Primary Bedroom Main Floor, Solid Surface Counters, Solid Wood Cabinets, Split Bedroom, Thermostat, Walk-In Closet(s), Window Treatments
Heating Natural Gas
Cooling Central Air
Flooring Carpet, Luxury Vinyl, Tile
Fireplaces Type Gas, Living Room
Fireplace true
Appliance Convection Oven, Cooktop, Dishwasher, Exhaust Fan, Gas Water Heater, Microwave, Range, Refrigerator
Laundry Electric Dryer Hookup, Inside, Laundry Room, Washer Hookup
Exterior
Exterior Feature Irrigation System
Parking Features Driveway, Garage Faces Side
Garage Spaces 2.0
Fence Wood
Pool Auto Cleaner, Child Safety Fence, Gunite, Heated, In Ground, Pool Sweep, Screen Enclosure
Utilities Available Cable Connected, Electricity Connected, Natural Gas Available, Sewer Connected, Street Lights, Underground Utilities, Water Connected
View Pool, Trees/Woods
Roof Type Shingle
Porch Covered, Front Porch, Porch, Rear Porch, Screened
Attached Garage true
Garage true
Private Pool Yes
Building
Lot Description Landscaped, Level, Private, Paved
Entry Level One
Foundation Slab
Lot Size Range 1/4 to less than 1/2
Sewer Public Sewer
Water Public
Architectural Style Traditional
Structure Type Block,Concrete,Stucco,Wood Frame
New Construction false
Schools
Elementary Schools Hidden Oak Elementary School-Al
Middle Schools Fort Clarke Middle School-Al
High Schools F. W. Buchholz High School-Al
Others
Pets Allowed Yes
Senior Community No
Ownership Fee Simple
Monthly Total Fees $17
Acceptable Financing Cash, Conventional, FHA, VA Loan
Membership Fee Required Required
Listing Terms Cash, Conventional, FHA, VA Loan
Special Listing Condition None
Read Less

© 2025 My Florida Regional MLS DBA Stellar MLS. All Rights Reserved.
Bought with UNITED COUNTRY SMITH & ASSOCIATES - NEWBERRY



