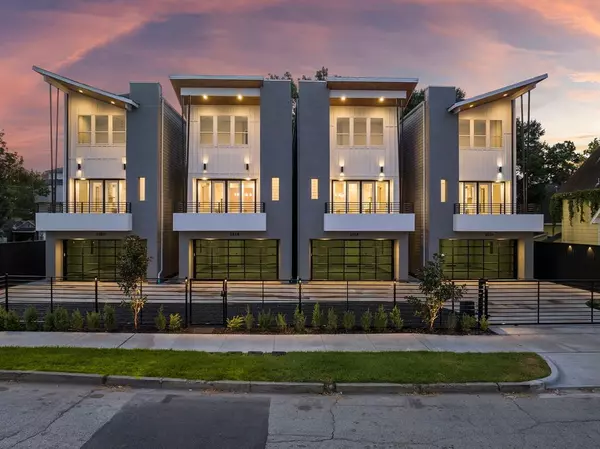For more information regarding the value of a property, please contact us for a free consultation.
1520 Houston AVE Houston, TX 77007
Want to know what your home might be worth? Contact us for a FREE valuation!

Our team is ready to help you sell your home for the highest possible price ASAP
Key Details
Property Type Single Family Home
Listing Status Sold
Purchase Type For Sale
Square Footage 2,868 sqft
Price per Sqft $238
Subdivision City View/Houston Ave
MLS Listing ID 16825720
Sold Date 04/15/24
Style Contemporary/Modern
Bedrooms 4
Full Baths 3
Half Baths 1
Year Built 2022
Annual Tax Amount $8,033
Tax Year 2023
Lot Size 2,221 Sqft
Acres 0.051
Property Description
VISUALLY STUNNING exterior & a floor plan that is next level--4 BEDROOMS & 3.5 BATHROOMS! The tempered GLASS FULL VIEW GARAGE DOORS bring the sexy back to urban living. Enormous 180 SF BALCONY is perfect for watching the sunset. GE CAFE APPLIANCES including fridge & 36 inch 6 BURNER GAS RANGE. Solid oak hardwood floors throughout. Designer lighting package & the biggest ceiling fan ever! Second floor has 11 foot ceilings & a wall of windows facing the balcony...the NATURAL LIGHT is amazing. Stunning black porcelain built in TV just added. Located in the thriving ARTS DISTRICT just 5 min drive to downtown Houston. Nearby Cafe Brussels, Stanton City Bites, Spring Street Bar, Buff Brew, Platypus & Holler breweries make this a HOT HTX NEIGHBORHOOD.
Location
State TX
County Harris
Area Washington East/Sabine
Rooms
Bedroom Description 1 Bedroom Down - Not Primary BR,Primary Bed - 3rd Floor,Walk-In Closet
Other Rooms Formal Dining, Home Office/Study, Living Area - 2nd Floor, Utility Room in House
Master Bathroom Full Secondary Bathroom Down, Primary Bath: Double Sinks, Primary Bath: Separate Shower, Primary Bath: Soaking Tub, Secondary Bath(s): Shower Only, Secondary Bath(s): Tub/Shower Combo
Den/Bedroom Plus 4
Kitchen Breakfast Bar, Island w/o Cooktop, Kitchen open to Family Room, Pantry, Under Cabinet Lighting, Walk-in Pantry
Interior
Interior Features Balcony, Fire/Smoke Alarm, Formal Entry/Foyer, High Ceiling, Refrigerator Included
Heating Central Gas
Cooling Central Electric, Zoned
Flooring Wood
Exterior
Parking Features Attached Garage
Garage Spaces 2.0
Garage Description Auto Garage Door Opener
Roof Type Composition
Street Surface Concrete
Accessibility Driveway Gate
Private Pool No
Building
Lot Description Subdivision Lot
Faces South
Story 3
Foundation Slab
Lot Size Range 0 Up To 1/4 Acre
Builder Name Associated Builders Group
Sewer Public Sewer
Water Public Water
Structure Type Cement Board,Stucco
New Construction Yes
Schools
Elementary Schools Crockett Elementary School (Houston)
Middle Schools Hogg Middle School (Houston)
High Schools Heights High School
School District 27 - Houston
Others
Senior Community No
Restrictions No Restrictions
Tax ID 144-933-001-0001
Energy Description Ceiling Fans,Digital Program Thermostat,HVAC>13 SEER,Insulated/Low-E windows,Insulation - Batt
Acceptable Financing Cash Sale, Conventional
Tax Rate 2.2019
Disclosures No Disclosures
Listing Terms Cash Sale, Conventional
Financing Cash Sale,Conventional
Special Listing Condition No Disclosures
Read Less

Bought with Corcoran Prestige Realty
Learn More About LPT Realty




