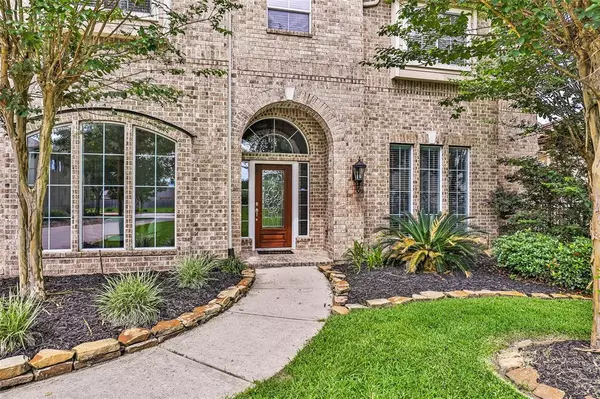For more information regarding the value of a property, please contact us for a free consultation.
505 Constellation BLVD League City, TX 77573
Want to know what your home might be worth? Contact us for a FREE valuation!

Our team is ready to help you sell your home for the highest possible price ASAP
Key Details
Property Type Single Family Home
Listing Status Sold
Purchase Type For Sale
Square Footage 4,091 sqft
Price per Sqft $289
Subdivision Constellation Pointe Sec 1
MLS Listing ID 82371812
Sold Date 04/01/24
Style Traditional
Bedrooms 4
Full Baths 3
Half Baths 1
HOA Fees $187/ann
HOA Y/N 1
Year Built 2005
Annual Tax Amount $15,726
Tax Year 2022
Lot Size 0.876 Acres
Acres 0.8759
Property Description
Welcome home to this breathtaking nearly 1-acre waterfront property in the highly desirable gated community of Constellation Point. The grand foyer invites you with high ceilings & engineered wood floor. The open concept kitchen has quartz countertops/backsplash, stainless appliances, 6-burner stove, walk-in pantry, & tons of ambient lighting. Relax in the primary suite with tall ceilings, reading nook, & en-suite bathroom showcasing updated jacuzzi tub, & his/her closets. The backyard oasis has it all with endless water views, a saltwater pool/hot tub/grotto, screened in back porch, oversized yard with commercial grade irrigation system, fiberglass bulkhead, new floating dock with cool decking that provides ample space for two boats and a deep water canal leading you to Clear Lake and Galveston Bay. Park in the four-car attached garage with newly laid polyaspartic flooring & updated paint. Additional upgrades include tankless gas/water heater, french drains, & garage overhead storage.
Location
State TX
County Galveston
Area League City
Rooms
Bedroom Description En-Suite Bath,Primary Bed - 1st Floor,Walk-In Closet
Other Rooms 1 Living Area, Family Room, Formal Dining, Gameroom Up, Home Office/Study, Kitchen/Dining Combo, Living Area - 1st Floor, Living/Dining Combo, Utility Room in House
Master Bathroom Half Bath, Primary Bath: Double Sinks, Primary Bath: Jetted Tub, Primary Bath: Separate Shower, Vanity Area
Kitchen Butler Pantry, Island w/o Cooktop, Kitchen open to Family Room, Pantry, Under Cabinet Lighting, Walk-in Pantry
Interior
Interior Features Crown Molding, Dry Bar, Fire/Smoke Alarm, Formal Entry/Foyer, High Ceiling, Spa/Hot Tub, Split Level, Wired for Sound
Heating Central Gas
Cooling Central Electric
Flooring Carpet, Tile, Wood
Fireplaces Number 1
Fireplaces Type Gas Connections
Exterior
Exterior Feature Back Yard Fenced, Covered Patio/Deck, Fully Fenced, Outdoor Fireplace, Patio/Deck, Private Driveway, Screened Porch, Spa/Hot Tub, Sprinkler System, Storm Shutters
Parking Features Attached Garage
Garage Spaces 4.0
Pool Heated, In Ground, Salt Water
Waterfront Description Bulkhead,Canal Front,Canal View
Roof Type Composition
Street Surface Concrete,Curbs,Gutters
Private Pool Yes
Building
Lot Description Subdivision Lot, Water View, Waterfront
Story 2
Foundation Slab
Lot Size Range 1/2 Up to 1 Acre
Builder Name Stonebridge
Sewer Public Sewer
Water Public Water
Structure Type Brick
New Construction No
Schools
Elementary Schools Ferguson Elementary School
Middle Schools Clear Creek Intermediate School
High Schools Clear Creek High School
School District 9 - Clear Creek
Others
HOA Fee Include Limited Access Gates
Senior Community No
Restrictions Deed Restrictions
Tax ID 2767-0001-0003-000
Energy Description Attic Fan,Ceiling Fans,Digital Program Thermostat,Insulated/Low-E windows,Radiant Attic Barrier,Solar Screens,Tankless/On-Demand H2O Heater
Acceptable Financing Cash Sale, Conventional
Tax Rate 1.9062
Disclosures Estate, Sellers Disclosure
Listing Terms Cash Sale, Conventional
Financing Cash Sale,Conventional
Special Listing Condition Estate, Sellers Disclosure
Read Less

Bought with HomeSmart
Learn More About LPT Realty




