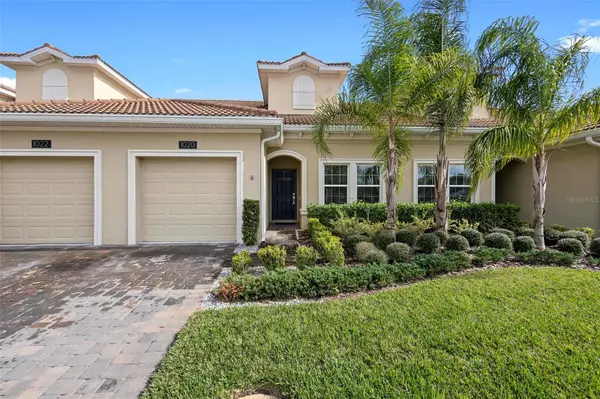For more information regarding the value of a property, please contact us for a free consultation.
1020 BLACKWOLF RUN RD Champions Gate, FL 33896
Want to know what your home might be worth? Contact us for a FREE valuation!

Our team is ready to help you sell your home for the highest possible price ASAP
Key Details
Sold Price $285,000
Property Type Townhouse
Sub Type Townhouse
Listing Status Sold
Purchase Type For Sale
Square Footage 1,394 sqft
Price per Sqft $204
Subdivision Stoneybrook South North Pcl-Ph
MLS Listing ID S5098262
Sold Date 03/29/24
Bedrooms 2
Full Baths 2
HOA Fees $775/mo
HOA Y/N Yes
Originating Board Stellar MLS
Year Built 2019
Annual Tax Amount $3,959
Lot Size 3,049 Sqft
Acres 0.07
Property Description
Experience luxury living in this 2-bedroom, 2-bathroom townhome with exquisite features. The kitchen boasts 42-inch cabinets, a stylish backsplash, and quartz countertops, creating a modern grey and aesthetic. The laundry room is upgraded with additional cabinets for convenience. Both master and guest bedroom closets are adorned with high-end fixtures. Enjoy the open concept design, highlighted by the Q8 travertine tile and a Florida room offering stunning views with a privacy screen. The property includes weekly landscaping and power-washing services.
Indulge in resort-style living with unlimited daily golf, included in your stay. This freshly painted townhome provides access to 4 pools, a lazy river, and brand new waterslides for relaxation and entertainment. Immerse yourself in the ambiance of Champions Gate, Davenport, with a restaurant at the heart of this exclusive community. Welcome to your Dream Home.
One time capitol contribution of $2,000
Location
State FL
County Osceola
Community Stoneybrook South North Pcl-Ph
Zoning 127-134
Interior
Interior Features Built-in Features, Ceiling Fans(s), High Ceilings, Living Room/Dining Room Combo, Open Floorplan, Walk-In Closet(s)
Heating Electric
Cooling Central Air
Flooring Tile, Travertine
Fireplace false
Appliance Dishwasher, Disposal, Dryer, Electric Water Heater, Microwave, Range, Refrigerator, Washer
Laundry Inside
Exterior
Exterior Feature Sliding Doors
Garage Spaces 1.0
Community Features Clubhouse, Deed Restrictions, Fitness Center, Gated Community - Guard, Golf, Playground, Pool, Restaurant, Sidewalks
Utilities Available Electricity Available, Electricity Connected, Public, Water Available, Water Connected
Roof Type Shingle
Attached Garage true
Garage true
Private Pool No
Building
Story 1
Entry Level One
Foundation Block
Lot Size Range 0 to less than 1/4
Sewer Private Sewer
Water Public
Structure Type Concrete
New Construction false
Others
Pets Allowed Yes
HOA Fee Include Pool,Maintenance Grounds,Pool,Recreational Facilities,Sewer,Trash
Senior Community No
Ownership Fee Simple
Monthly Total Fees $873
Acceptable Financing Cash, Conventional, FHA, Other, VA Loan
Membership Fee Required Required
Listing Terms Cash, Conventional, FHA, Other, VA Loan
Special Listing Condition None
Read Less

© 2025 My Florida Regional MLS DBA Stellar MLS. All Rights Reserved.
Bought with EXP REALTY LLC



