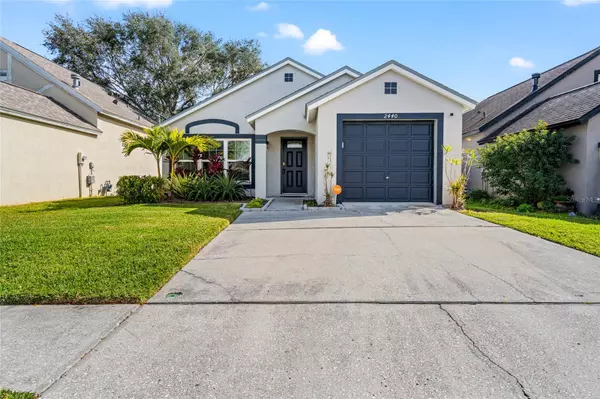For more information regarding the value of a property, please contact us for a free consultation.
2440 SAGEMONT DR Brandon, FL 33511
Want to know what your home might be worth? Contact us for a FREE valuation!

Our team is ready to help you sell your home for the highest possible price ASAP
Key Details
Sold Price $336,000
Property Type Single Family Home
Sub Type Single Family Residence
Listing Status Sold
Purchase Type For Sale
Square Footage 1,182 sqft
Price per Sqft $284
Subdivision Sterling Ranch Unit 12
MLS Listing ID T3503504
Sold Date 03/26/24
Bedrooms 3
Full Baths 2
Construction Status Appraisal,Financing,Inspections
HOA Fees $23/qua
HOA Y/N Yes
Originating Board Stellar MLS
Year Built 1996
Annual Tax Amount $1,206
Lot Size 3,920 Sqft
Acres 0.09
Lot Dimensions 40x100
Property Description
Well maintained, very, very close to everything and affordable!!! This three-bedroom, two-bathroom, one car garage home will not last long on the market. It is located in The Sterling Ranch subdivision that features a low HOA and no CDD fees. This is open floor plan, single story home with a large enclosed six-foot white vinyl fenced backyard...large enough for your creative imagination; pool, outdoor entertainment, botanical garden and/or vegetable garden. The home is 1,182 heated square feet...perfect for the first-time buyer(s)or the downsizing buyer(s). Walk up to a covered porch and enter into a beautiful great room with vaulted ceilings featuring a triple set of large new double pane Hurricane Impact windows (all windows were changed to impact windows) allowing a tremendous amount of light into the home. Home! From this room you will find three nice size bedrooms with the owner's suite featuring an en-suite bathroom having a garden tub and walk-in closet. The hall bath is a beautifully remodeled soaking/showering oasis. Home Updates/Improvements: roof replacement 2018, vinyl fence with two gates 2023, exterior and interior painting 2023, remodeled kitchen refaced cabinets and remodeled guest bathroom (mentioned), both, with granite countertops, hurricane impact front door, double pane hurricane impact windows, architectural engineered county permitted installed side entry kitchen door, newer Goodman Gas fired HVAC, newer Rheem 30-gallon gas fired water heater 2016, newer silent running garage door opener with keypad, and more. Move in ready. Again, located in the heart of Brandon. Call a personal showing before it's too late.
Location
State FL
County Hillsborough
Community Sterling Ranch Unit 12
Zoning PD
Interior
Interior Features Cathedral Ceiling(s), Ceiling Fans(s), High Ceilings, Open Floorplan, Primary Bedroom Main Floor, Solid Surface Counters, Stone Counters, Thermostat, Walk-In Closet(s)
Heating Central, Gas, Natural Gas
Cooling Central Air
Flooring Carpet, Ceramic Tile
Fireplace false
Appliance Convection Oven, Dishwasher, Disposal, Dryer, Gas Water Heater, Kitchen Reverse Osmosis System, Microwave, Range, Refrigerator, Washer
Laundry Electric Dryer Hookup, Gas Dryer Hookup, In Garage, Washer Hookup
Exterior
Exterior Feature Sidewalk
Garage Spaces 1.0
Fence Vinyl
Community Features Association Recreation - Owned, Clubhouse, Community Mailbox, Deed Restrictions, Playground, Pool, Sidewalks, Wheelchair Access
Utilities Available BB/HS Internet Available, Cable Connected, Electricity Connected, Fiber Optics, Natural Gas Connected, Public, Sewer Connected, Street Lights, Underground Utilities, Water Connected
Amenities Available Clubhouse, Park, Playground, Pool, Recreation Facilities, Wheelchair Access
Roof Type Shingle
Porch Front Porch
Attached Garage true
Garage true
Private Pool No
Building
Lot Description In County, Landscaped, Near Public Transit, Sidewalk, Paved
Story 1
Entry Level One
Foundation Slab
Lot Size Range 0 to less than 1/4
Sewer Public Sewer
Water Public
Architectural Style Contemporary
Structure Type Concrete,Stucco
New Construction false
Construction Status Appraisal,Financing,Inspections
Schools
Elementary Schools Symmes-Hb
Middle Schools Mclane-Hb
High Schools Spoto High-Hb
Others
Pets Allowed Cats OK, Dogs OK
HOA Fee Include Pool,Escrow Reserves Fund,Pool,Recreational Facilities
Senior Community No
Ownership Fee Simple
Monthly Total Fees $23
Acceptable Financing Cash, Conventional, FHA, VA Loan
Membership Fee Required Required
Listing Terms Cash, Conventional, FHA, VA Loan
Special Listing Condition None
Read Less

© 2025 My Florida Regional MLS DBA Stellar MLS. All Rights Reserved.
Bought with DALTON WADE INC



