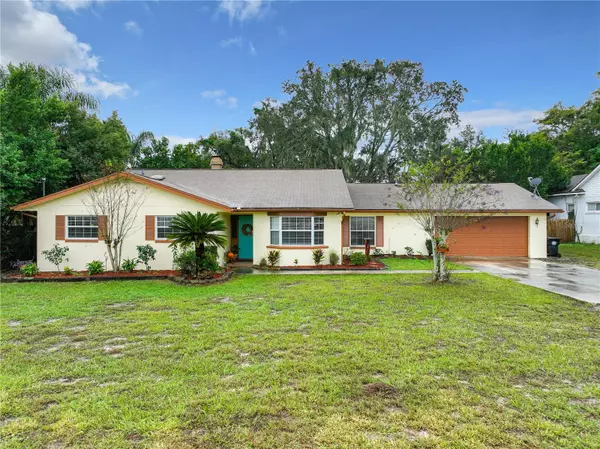For more information regarding the value of a property, please contact us for a free consultation.
12 BURGUST ST Apopka, FL 32712
Want to know what your home might be worth? Contact us for a FREE valuation!

Our team is ready to help you sell your home for the highest possible price ASAP
Key Details
Sold Price $375,000
Property Type Single Family Home
Sub Type Single Family Residence
Listing Status Sold
Purchase Type For Sale
Square Footage 1,889 sqft
Price per Sqft $198
Subdivision Dream Lake Heights
MLS Listing ID O6158856
Sold Date 03/11/24
Bedrooms 3
Full Baths 2
Construction Status Appraisal,Financing,Inspections
HOA Y/N No
Originating Board Stellar MLS
Year Built 1979
Annual Tax Amount $3,551
Lot Size 0.330 Acres
Acres 0.33
Lot Dimensions 150x96
Property Description
That country living feeling but minutes to everything you need. Situated on a SPACIOUS 1/3 ACRE LOT, this POOL HOME provides a perfect balance of peaceful atmosphere and city convenience. Step inside to be greeted by a SPACIOUS LIVING ROOM with a large tiled floor and a WOOD-BURNING FIREPLACE, framed by a RUSTIC WOOD-PLANKED ACCENT WALL that serves as the focal point of the living area, inviting cozy evenings and heartwarming gatherings. A BAY WINDOW adorns the Dining Room, casting a warm glow over family meals and intimate gatherings. The EAT-IN KITCHEN features BRAND NEW SINK, GOOSENECK FAUCET, NEWER STAINLESS STEEL APPLIANCES, a large closet pantry and ample counter space, making meal preparation a breeze. The master suite features a WALK-IN CLOSET and a luxurious EN-SUITE BATHROOM with UPDATED VANITY AND FIXTURES. The two additional bedrooms are generously sized and the main bathroom has been UPDATED WITH NEWER VANITY, QUARTZ COUNTERTOP, SINK, FAUCET AND MIRROR. Stepping outside, you're welcomed by a SCREENED IN BACK PORCH - an ideal extension of the living space. The FENCED-IN backyard provides a safe haven for everyone to enjoy along with the NEWLY RE-FINISHED IN-GROUND POOL with NEW POOL PUMP for the ideal escape on those warm Florida days. Home has been FRESHLY PAINTED IN AND OUT, has KNOCK-DOWN CEILINGS, ceiling fans in most rooms, Roof is about 7 yrs old and Plumbing is about 8 years old, Stove, water heater and heat are powered through NATURAL GAS and there is a TANKLESS ELECTRIC WATER HEATER in the Master bathroom. This delightful residence offers 1889 sqft of living space ensuring ample room for relaxation, entertainment and family life. NO HOA. Don't miss this great opportunity.
Location
State FL
County Orange
Community Dream Lake Heights
Zoning RSF-1B
Interior
Interior Features Ceiling Fans(s), Stone Counters, Walk-In Closet(s)
Heating Central, Natural Gas
Cooling Central Air
Flooring Carpet, Tile
Fireplaces Type Living Room, Wood Burning
Fireplace true
Appliance Dishwasher, Disposal, Electric Water Heater, Gas Water Heater, Microwave, Range, Refrigerator
Laundry In Garage
Exterior
Exterior Feature Rain Gutters, Sliding Doors
Parking Features Garage Door Opener
Garage Spaces 2.0
Fence Chain Link
Pool Gunite, In Ground, Lighting, Pool Sweep
Utilities Available Cable Available, Electricity Connected, Natural Gas Connected, Sewer Connected, Water Connected
Roof Type Shingle
Porch Covered, Rear Porch, Screened
Attached Garage true
Garage true
Private Pool Yes
Building
Lot Description City Limits, Level, Paved
Story 1
Entry Level One
Foundation Slab
Lot Size Range 1/4 to less than 1/2
Sewer Public Sewer
Water Public
Structure Type Stucco
New Construction false
Construction Status Appraisal,Financing,Inspections
Schools
Elementary Schools Dream Lake Elem
Middle Schools Apopka Middle
High Schools Apopka High
Others
Pets Allowed Yes
Senior Community No
Ownership Fee Simple
Acceptable Financing Cash, Conventional, FHA, VA Loan
Listing Terms Cash, Conventional, FHA, VA Loan
Special Listing Condition None
Read Less

© 2025 My Florida Regional MLS DBA Stellar MLS. All Rights Reserved.
Bought with MILLAN ASTRAY REALTY LLC



