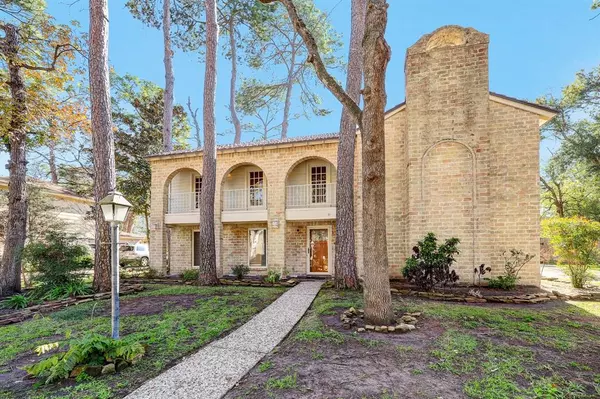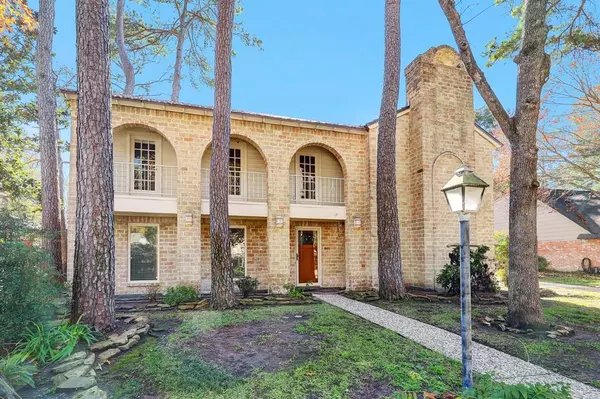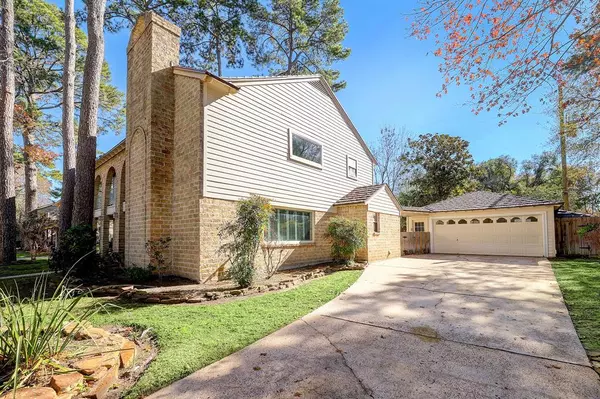For more information regarding the value of a property, please contact us for a free consultation.
5927 Green Springs DR Houston, TX 77066
Want to know what your home might be worth? Contact us for a FREE valuation!

Our team is ready to help you sell your home for the highest possible price ASAP
Key Details
Property Type Single Family Home
Listing Status Sold
Purchase Type For Sale
Square Footage 2,780 sqft
Price per Sqft $113
Subdivision Greenwood Forest 6 Rp & 2Nd Rp
MLS Listing ID 58331870
Sold Date 03/05/24
Style Traditional
Bedrooms 4
Full Baths 2
Half Baths 1
HOA Fees $46/ann
HOA Y/N 1
Year Built 1973
Annual Tax Amount $5,147
Tax Year 2023
Lot Size 9,400 Sqft
Acres 0.2158
Property Description
Elegance abounds in this classic, cul-de-sac brick home nestled among tall, mature trees on a large lot. The large front porch is welcoming with outdoor sconce lighting and a glass storm front door, the Spanish tile brings charm as you enter the home, with a large family room on the left as you enter and a large, sunken den on the right as you enter. The sunken den boasts a wall of windows with shutters, a large brick, gas fireplace surrounded by built ins on either side and it has a cozy pass through wet bar. The upgraded high efficiency pane less windows are stunning throughout the home and the formal dining, breakfast bar and breakfast room are great for entertaining as the stainless kitchen appliances are top of the line which include LG, Bosch, double ovens, and a fiver burner gas range. The four large bedrooms are upstairs with a huge, brick fireplace in the primary bedroom big enough for a sitting area and it has access to the upstairs balcony.
Location
State TX
County Harris
Area 1960/Cypress Creek South
Rooms
Bedroom Description All Bedrooms Up,Primary Bed - 2nd Floor,Sitting Area,Walk-In Closet
Other Rooms Breakfast Room, Den, Formal Dining, Formal Living, Utility Room in House
Master Bathroom Half Bath, Primary Bath: Double Sinks, Primary Bath: Shower Only, Secondary Bath(s): Double Sinks, Secondary Bath(s): Tub/Shower Combo, Vanity Area
Kitchen Breakfast Bar, Pantry, Under Cabinet Lighting
Interior
Interior Features Balcony, Crown Molding, Refrigerator Included, Wet Bar
Heating Central Gas
Cooling Central Electric
Flooring Laminate, Tile, Wood
Fireplaces Number 2
Fireplaces Type Gas Connections
Exterior
Exterior Feature Back Yard Fenced, Patio/Deck, Porch, Sprinkler System, Subdivision Tennis Court
Parking Features Detached Garage
Garage Spaces 2.0
Garage Description Auto Garage Door Opener
Roof Type Tile
Street Surface Concrete,Curbs
Private Pool No
Building
Lot Description Cul-De-Sac, Subdivision Lot
Story 2
Foundation Slab
Lot Size Range 0 Up To 1/4 Acre
Water Water District
Structure Type Brick
New Construction No
Schools
Elementary Schools Greenwood Forest Elementary School
Middle Schools Wunderlich Intermediate School
High Schools Klein Forest High School
School District 32 - Klein
Others
HOA Fee Include Clubhouse,Recreational Facilities
Senior Community No
Restrictions Deed Restrictions
Tax ID 105-680-000-0063
Energy Description Ceiling Fans,Digital Program Thermostat,Insulated/Low-E windows
Acceptable Financing Cash Sale, Conventional, FHA, VA
Tax Rate 2.2321
Disclosures Estate, No Disclosures
Listing Terms Cash Sale, Conventional, FHA, VA
Financing Cash Sale,Conventional,FHA,VA
Special Listing Condition Estate, No Disclosures
Read Less

Bought with Keller Williams Realty Metropolitan
Learn More About LPT Realty




