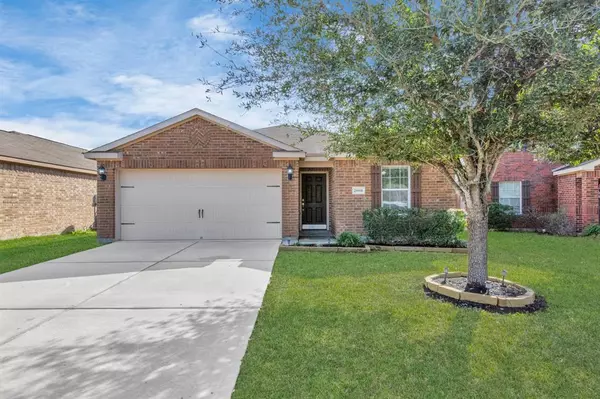For more information regarding the value of a property, please contact us for a free consultation.
28996 San Bernard River LOOP Spring, TX 77386
Want to know what your home might be worth? Contact us for a FREE valuation!

Our team is ready to help you sell your home for the highest possible price ASAP
Key Details
Property Type Single Family Home
Listing Status Sold
Purchase Type For Sale
Square Footage 1,430 sqft
Price per Sqft $171
Subdivision Creekside Village 06
MLS Listing ID 81277485
Sold Date 02/23/24
Style Traditional
Bedrooms 3
Full Baths 2
HOA Fees $41/ann
HOA Y/N 1
Year Built 2011
Annual Tax Amount $3,445
Tax Year 2023
Lot Size 5,427 Sqft
Acres 0.1246
Property Description
Check out this NEWLY PAINTED & WELL-MAINTAINED one story home located in the peaceful and family-friendly neighborhood of Creekside Village! This WELL-DESIGNED floor plan features: kitchen with GRANITE countertops, SPACIOUS living-room, LARGE dining area, PRIVATE primary bedroom & bath with separate shower/soaker tub/walk-in closet, two EXTREMELY FUNCTIONAL secondary bedrooms with secondary bath in close proximity, MASSIVE covered patio with PLENTY of yard space for entertainment, NO BACKYARD NEIGHBORS, NEW WATER HEATER, NEW LED LIGHTS throughout and NEW 2” FAUX WOOD BLINDS. This home is equipped with PEX PIPING SYSTEM (zero issues during the freeze). Zoned to top rated CISD schools, including GRAND OAKS HS. Conveniently located along the Grand Parkway with easy access to The Woodlands, I45, Hwy 59, IAH, Hardy, Exxon Campus, shopping, recreation, child care, entertainment and major medical facilities. Never flooded and not located in a flood zone!
Location
State TX
County Montgomery
Area Spring Northeast
Rooms
Bedroom Description All Bedrooms Down,Walk-In Closet
Other Rooms 1 Living Area, Formal Dining, Utility Room in House
Master Bathroom Full Secondary Bathroom Down, Primary Bath: Separate Shower, Primary Bath: Soaking Tub, Secondary Bath(s): Tub/Shower Combo
Kitchen Breakfast Bar
Interior
Interior Features Dryer Included, Fire/Smoke Alarm, Formal Entry/Foyer, Refrigerator Included, Washer Included, Window Coverings
Heating Central Electric
Cooling Central Electric
Flooring Carpet, Tile
Exterior
Exterior Feature Back Yard Fenced, Covered Patio/Deck
Parking Features Attached Garage
Garage Spaces 2.0
Garage Description Double-Wide Driveway
Roof Type Composition
Street Surface Concrete,Curbs
Private Pool No
Building
Lot Description Cleared, Subdivision Lot
Faces North
Story 1
Foundation Slab
Lot Size Range 0 Up To 1/4 Acre
Sewer Public Sewer
Water Public Water
Structure Type Brick,Cement Board
New Construction No
Schools
Elementary Schools Bradley Elementary School (Conroe)
Middle Schools York Junior High School
High Schools Grand Oaks High School
School District 11 - Conroe
Others
HOA Fee Include Grounds,Recreational Facilities
Senior Community No
Restrictions Deed Restrictions
Tax ID 3527-06-01300
Energy Description Attic Vents,Ceiling Fans,Digital Program Thermostat,Energy Star/CFL/LED Lights
Acceptable Financing Cash Sale, Conventional, FHA, VA
Tax Rate 1.7351
Disclosures Sellers Disclosure
Listing Terms Cash Sale, Conventional, FHA, VA
Financing Cash Sale,Conventional,FHA,VA
Special Listing Condition Sellers Disclosure
Read Less

Bought with Braggs Broker Services



