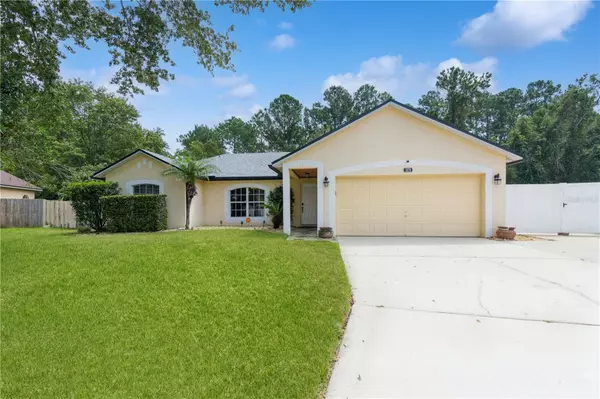For more information regarding the value of a property, please contact us for a free consultation.
1879 ASTON HALL DR E Jacksonville, FL 32246
Want to know what your home might be worth? Contact us for a FREE valuation!

Our team is ready to help you sell your home for the highest possible price ASAP
Key Details
Sold Price $350,000
Property Type Single Family Home
Sub Type Single Family Residence
Listing Status Sold
Purchase Type For Sale
Square Footage 1,512 sqft
Price per Sqft $231
Subdivision Sutton Lakes Unit 4 Lot 33
MLS Listing ID T3471634
Sold Date 02/16/24
Bedrooms 3
Full Baths 2
Construction Status Inspections
HOA Fees $28/ann
HOA Y/N Yes
Originating Board Stellar MLS
Year Built 1998
Annual Tax Amount $2,352
Lot Size 10,018 Sqft
Acres 0.23
Property Description
Welcome home to this spacious 3-bedroom, 2-bathroom single-family located in the Sutten Lakes community. With 1,512 square feet of living space, this home has plenty of room for your growing family. This home features a large living room, a formal dining room, and a well-equipped kitchen with stainless steel appliances. The kitchen opens to a spacious family room that includes a gas fireplace, and french doors that lead to a spacious backyard. There is a large covered patio with plenty of space for a grill and multiple sitting areas. The backyard also has a lush lawn, trees, and gravel side yard where you can store just about anything, including your boat or multiple trailers or vehicles. The backyard is the perfect place to relax, entertain guests, and has plenty of room for family. This home has a two-car garage with ample cabinet storage, also the driveway extends to a 3rd parking space for guests. This home is located in a quiet, family-friendly neighborhood with a low HOA fee of only $343 per year. The community amenidies include 2 pools, 2 playgrounds, and a basketball court, and all within a short walking distance. This home is move-in ready and has endless possibilities.
Location
State FL
County Duval
Community Sutton Lakes Unit 4 Lot 33
Zoning PD
Direction E
Rooms
Other Rooms Family Room
Interior
Interior Features Ceiling Fans(s), Open Floorplan
Heating Natural Gas
Cooling Central Air
Flooring Carpet, Ceramic Tile, Wood
Fireplaces Type Gas
Fireplace true
Appliance Dishwasher, Disposal, Dryer, Gas Water Heater, Microwave, Range, Refrigerator, Washer
Laundry Inside
Exterior
Exterior Feature French Doors, Irrigation System, Sidewalk
Garage Spaces 2.0
Fence Wood
Community Features Deed Restrictions, Playground, Pool
Utilities Available BB/HS Internet Available, Electricity Connected, Natural Gas Connected, Public, Sewer Connected, Street Lights, Water Connected
Amenities Available Playground, Pool
View Trees/Woods
Roof Type Shingle
Porch Covered, Rear Porch
Attached Garage true
Garage true
Private Pool No
Building
Entry Level One
Foundation Slab
Lot Size Range 0 to less than 1/4
Sewer Public Sewer
Water Public
Structure Type Block
New Construction false
Construction Status Inspections
Schools
Elementary Schools Oceanway Elementary School
Middle Schools Florida Cyber Charter Academy At Clay-Cl
High Schools First Coast High
Others
Pets Allowed Yes
HOA Fee Include Pool,Pool
Senior Community No
Ownership Fee Simple
Monthly Total Fees $28
Acceptable Financing Cash, Conventional, FHA, VA Loan
Membership Fee Required Required
Listing Terms Cash, Conventional, FHA, VA Loan
Special Listing Condition None
Read Less

© 2024 My Florida Regional MLS DBA Stellar MLS. All Rights Reserved.
Bought with COLDWELL BANKER REALTY
Learn More About LPT Realty




