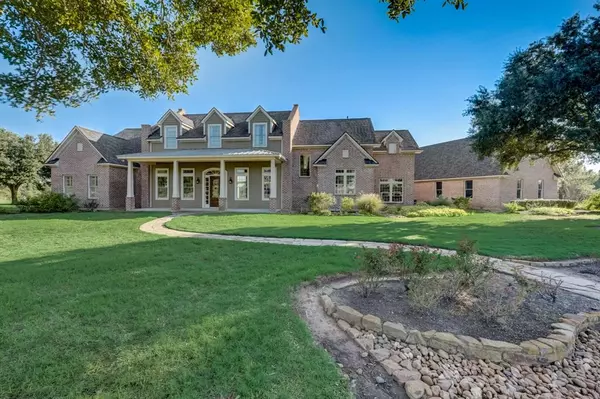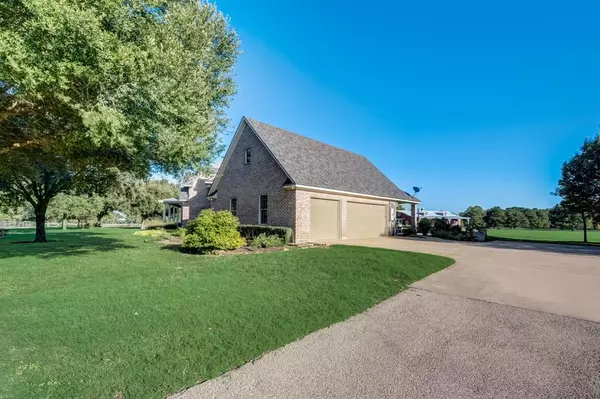For more information regarding the value of a property, please contact us for a free consultation.
17537 Seidel Cemetary RD Tomball, TX 77377
Want to know what your home might be worth? Contact us for a FREE valuation!

Our team is ready to help you sell your home for the highest possible price ASAP
Key Details
Property Type Vacant Land
Listing Status Sold
Purchase Type For Sale
Square Footage 5,587 sqft
Price per Sqft $454
Subdivision Unknown
MLS Listing ID 78304959
Sold Date 02/12/24
Style Traditional
Bedrooms 5
Full Baths 4
Half Baths 1
Year Built 2002
Annual Tax Amount $24,110
Tax Year 2022
Lot Size 25.000 Acres
Acres 25.0
Property Description
This Gorgeous Estate on 25 Acres is the Best of Both Worlds, Country Living with City Convenience! This Custom Home was Designed by Mark W. Todd Architects & Custom Built by Kerry Emmott Featuring 5 Spacious Bedrooms and 4 & a Half Bathrooms. The Relaxing Primary Suite showcases 12’ Ceilings, Large Windows, Exercise Room, Wrap Around Walk In Closet w/ Built Ins & Drawers. The Kitchen is a Chefs Dream with Top of the Line SS Appliances & a Large Center Island. From the Covered Back Porch, enjoy the view of the Resort Style Pool & Amenities. Just past the Pool you will find the 6 Stall Barn w/ Hot & Cold Water, Automatic Waterers in Each Stall, Rubber Mats, Insulated Tack / Feed Rooms & Tons of Storage Space. At the Back of the Property is the LARGE Private, Aerated Pond Stocked with Florida Hybrid Large Mouth Bass, Blue Gill, and Red Ear for fishing. Fully Fenced & Cross-Fenced w/ Electronic Entry Gate Access. 2 Wells, 2 Propane Tanks & 1 Septic! 24 Acres are Ag-Exempt w/ Low Taxes!
Location
State TX
County Harris
Area Tomball Southwest
Rooms
Bedroom Description Primary Bed - 1st Floor,Walk-In Closet
Other Rooms 1 Living Area, Breakfast Room, Den, Family Room, Formal Dining, Formal Living, Guest Suite, Home Office/Study, Kitchen/Dining Combo, Living Area - 1st Floor, Living/Dining Combo, Utility Room in House
Master Bathroom Primary Bath: Double Sinks, Primary Bath: Separate Shower, Vanity Area
Den/Bedroom Plus 5
Kitchen Breakfast Bar, Kitchen open to Family Room, Under Cabinet Lighting
Interior
Interior Features 2 Staircases, Alarm System - Leased, Balcony, Crown Molding, Fire/Smoke Alarm, Formal Entry/Foyer, High Ceiling, Wired for Sound
Heating Central Gas, Propane
Cooling Central Electric
Flooring Carpet, Tile, Wood
Fireplaces Number 1
Fireplaces Type Freestanding
Exterior
Parking Features Attached Garage, Detached Garage, Oversized Garage
Garage Spaces 3.0
Carport Spaces 2
Pool Gunite, Heated, In Ground
Waterfront Description Pond
Accessibility Driveway Gate
Private Pool Yes
Building
Lot Description Cleared, Water View, Wooded
Story 2
Foundation Slab
Lot Size Range 20 Up to 50 Acres
Water Aerobic, Well
New Construction No
Schools
Elementary Schools Grand Oaks Elementary School
Middle Schools Grand Lakes Junior High School
High Schools Tomball High School
School District 53 - Tomball
Others
Senior Community No
Restrictions Deed Restrictions,Horses Allowed,Restricted
Tax ID 042-058-000-0158
Energy Description Attic Vents,Ceiling Fans,Digital Program Thermostat,Generator,Insulation - Blown Fiberglass
Acceptable Financing Cash Sale, Conventional, VA
Tax Rate 2.1425
Disclosures Exclusions, Other Disclosures, Sellers Disclosure
Listing Terms Cash Sale, Conventional, VA
Financing Cash Sale,Conventional,VA
Special Listing Condition Exclusions, Other Disclosures, Sellers Disclosure
Read Less

Bought with ILAN Investments, LLC
Learn More About LPT Realty




