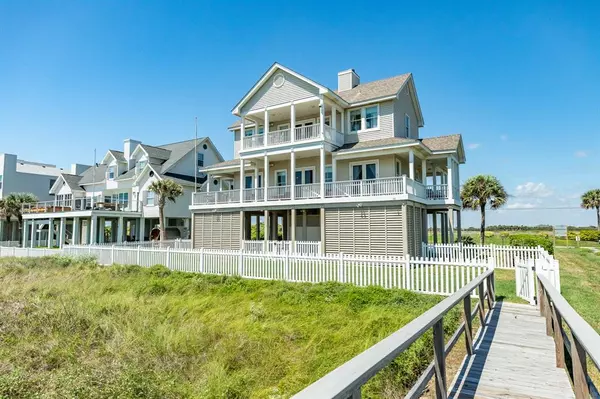For more information regarding the value of a property, please contact us for a free consultation.
19519 Shores DR Galveston, TX 77554
Want to know what your home might be worth? Contact us for a FREE valuation!

Our team is ready to help you sell your home for the highest possible price ASAP
Key Details
Property Type Single Family Home
Listing Status Sold
Purchase Type For Sale
Square Footage 2,274 sqft
Price per Sqft $571
Subdivision The Dunes Of West Beach 95
MLS Listing ID 72193184
Sold Date 02/09/24
Style Other Style
Bedrooms 4
Full Baths 3
Half Baths 1
HOA Fees $150/ann
HOA Y/N 1
Year Built 2003
Annual Tax Amount $27,343
Tax Year 2023
Lot Size 0.391 Acres
Acres 0.3907
Property Description
Welcome to the warmth and comfort of this New England-style beachfront home. This custom home at 19519 Shores Dr, was built in 2003 by local builder, LeBoeuf Homes, and has been carefully maintained ever since. The tasteful interior exudes charm with its soft colors, natural materials, and vintage decorative accents. The 10’ ceiling heights, and the openness of the living, dining, and kitchen spaces create an inviting ambience for entertaining. The many large windows and doors allow in abundant natural light while providing an unmatched beach view. The primary suite is conveniently located on the main floor, as is a powder room and a walk-in pantry. Covered decks on all sides are great for viewing the sun rise and set. The 2nd floor features 3 additional bedrooms, 2 with en suite baths, and a large utility room with built-in storage. One of the upstairs bedrooms features a fireplace and a private deck area. Home is offered furnished with exclusions. Short Term Rentals are not allowed.
Location
State TX
County Galveston
Area West End
Rooms
Bedroom Description Primary Bed - 1st Floor,Walk-In Closet
Other Rooms Kitchen/Dining Combo, Living Area - 1st Floor, Utility Room in House
Master Bathroom Half Bath, Primary Bath: Shower Only, Secondary Bath(s): Shower Only, Secondary Bath(s): Tub/Shower Combo
Kitchen Kitchen open to Family Room, Walk-in Pantry
Interior
Interior Features Alarm System - Owned, Dryer Included, Fire/Smoke Alarm, Formal Entry/Foyer, High Ceiling, Refrigerator Included, Washer Included, Window Coverings, Wired for Sound
Heating Central Electric
Cooling Central Electric
Flooring Wood
Fireplaces Number 2
Fireplaces Type Wood Burning Fireplace
Exterior
Exterior Feature Back Yard, Back Yard Fenced, Balcony, Covered Patio/Deck, Patio/Deck, Sprinkler System
Parking Features Attached Garage
Carport Spaces 2
Garage Description Additional Parking, Double-Wide Driveway
Waterfront Description Beachfront
Roof Type Composition
Street Surface Concrete
Private Pool No
Building
Lot Description Subdivision Lot, Waterfront
Faces North
Story 2
Foundation On Stilts
Lot Size Range 1/4 Up to 1/2 Acre
Sewer Public Sewer
Water Public Water
Structure Type Vinyl
New Construction No
Schools
Elementary Schools Gisd Open Enroll
Middle Schools Gisd Open Enroll
High Schools Ball High School
School District 22 - Galveston
Others
Senior Community No
Restrictions Deed Restrictions
Tax ID 3094-0000-0018-001
Ownership Full Ownership
Energy Description Ceiling Fans,Digital Program Thermostat,Storm Windows
Acceptable Financing Cash Sale, Conventional
Tax Rate 1.9875
Disclosures Sellers Disclosure
Listing Terms Cash Sale, Conventional
Financing Cash Sale,Conventional
Special Listing Condition Sellers Disclosure
Read Less

Bought with RE/MAX Leading Edge
Learn More About LPT Realty




