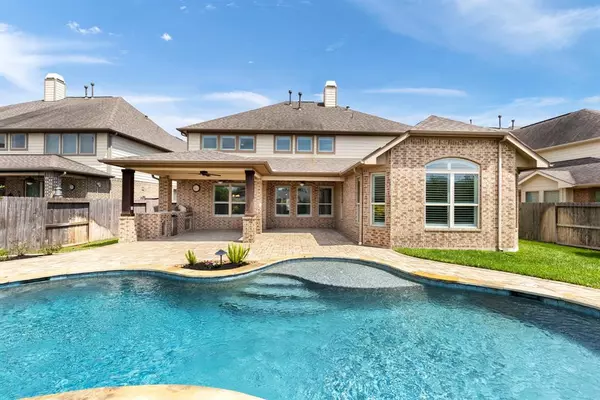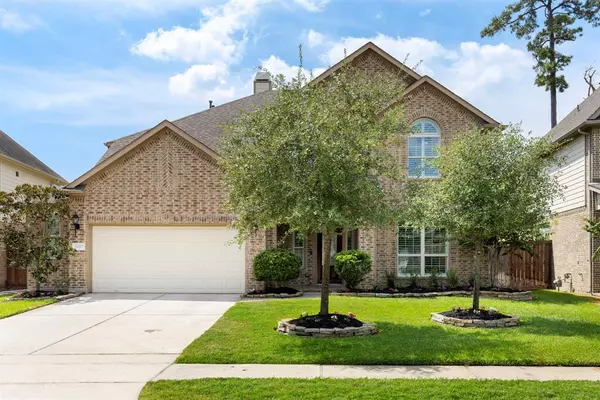For more information regarding the value of a property, please contact us for a free consultation.
24527 Jenns Creek CT Spring, TX 77389
Want to know what your home might be worth? Contact us for a FREE valuation!

Our team is ready to help you sell your home for the highest possible price ASAP
Key Details
Property Type Single Family Home
Listing Status Sold
Purchase Type For Sale
Square Footage 3,546 sqft
Price per Sqft $164
Subdivision Augusta Pines/Shadow Creek Estates
MLS Listing ID 76141512
Sold Date 02/09/24
Style Traditional
Bedrooms 4
Full Baths 3
Half Baths 1
HOA Fees $75/ann
HOA Y/N 1
Year Built 2014
Annual Tax Amount $11,396
Tax Year 2022
Lot Size 8,304 Sqft
Acres 0.1906
Property Description
Welcome to the the exquisite home located in the prestigious Augusta Pines neighborhood. This stunning residence offers the perfect blend of comfort, and entertainment, with luxurious features and a captivating outdoor oasis that will exceed your expectations. As you enter the foyer, you are greeted by a beautifully designed interior and grand staircase that highlights a new modern chandelier. The open concept floor plan seamlessly connects the main living area, creating a perfect flow for both everyday living and entertaining. The kitchen boasts stainless steel appliances, a generous island with a breakfasts bar and adjacent casual dinning area. The media or flex room offers additional space for relaxation or entertainment. With three bedrooms upstairs providing a comfortable space for guest or family. Step outside to your own private escape, featuring a pool, spa and outdoor kitchen for al fresco dining and lounging. Close to 99, The Woodlands, retail and dinning.
Location
State TX
County Harris
Area Spring/Klein
Rooms
Bedroom Description En-Suite Bath,Primary Bed - 1st Floor
Other Rooms Breakfast Room, Family Room, Formal Dining, Gameroom Up, Home Office/Study, Kitchen/Dining Combo, Living Area - 1st Floor, Living Area - 2nd Floor, Media, Utility Room in House
Master Bathroom Primary Bath: Double Sinks, Primary Bath: Separate Shower
Den/Bedroom Plus 4
Kitchen Island w/o Cooktop, Kitchen open to Family Room, Pantry
Interior
Interior Features Alarm System - Owned, Crown Molding, Fire/Smoke Alarm, High Ceiling, Window Coverings
Heating Central Gas, Zoned
Cooling Central Electric, Zoned
Flooring Carpet, Engineered Wood, Tile, Wood
Fireplaces Number 1
Fireplaces Type Gaslog Fireplace
Exterior
Exterior Feature Back Yard, Back Yard Fenced, Covered Patio/Deck, Outdoor Kitchen, Patio/Deck, Sprinkler System, Subdivision Tennis Court
Parking Features Attached Garage, Oversized Garage
Garage Spaces 2.0
Garage Description Auto Garage Door Opener, Double-Wide Driveway
Pool Heated, In Ground
Roof Type Composition
Street Surface Concrete
Private Pool Yes
Building
Lot Description In Golf Course Community, Subdivision Lot
Story 2
Foundation Slab
Lot Size Range 0 Up To 1/4 Acre
Sewer Public Sewer
Water Water District
Structure Type Brick,Stone,Wood
New Construction No
Schools
Elementary Schools French Elementary School (Klein)
Middle Schools Hofius Intermediate School
High Schools Klein Oak High School
School District 32 - Klein
Others
HOA Fee Include Grounds,Recreational Facilities
Senior Community No
Restrictions Deed Restrictions
Tax ID 134-765-001-0039
Energy Description Attic Vents,Ceiling Fans,Digital Program Thermostat,Energy Star Appliances,Energy Star/CFL/LED Lights,HVAC>13 SEER,Insulated/Low-E windows
Acceptable Financing Cash Sale, Conventional, Investor, Owner Financing, VA
Tax Rate 2.6165
Disclosures Mud, Sellers Disclosure
Green/Energy Cert Home Energy Rating/HERS
Listing Terms Cash Sale, Conventional, Investor, Owner Financing, VA
Financing Cash Sale,Conventional,Investor,Owner Financing,VA
Special Listing Condition Mud, Sellers Disclosure
Read Less

Bought with CitiQuest Properties
Learn More About LPT Realty




