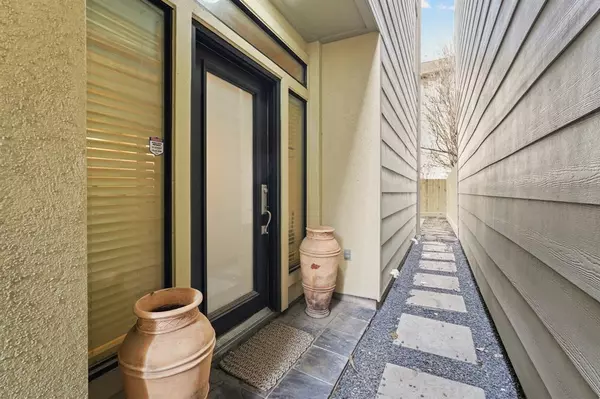For more information regarding the value of a property, please contact us for a free consultation.
5226 Lillian ST Houston, TX 77007
Want to know what your home might be worth? Contact us for a FREE valuation!

Our team is ready to help you sell your home for the highest possible price ASAP
Key Details
Property Type Single Family Home
Listing Status Sold
Purchase Type For Sale
Square Footage 2,481 sqft
Price per Sqft $176
Subdivision Courtyards At Lillian
MLS Listing ID 11687717
Sold Date 02/05/24
Style Contemporary/Modern
Bedrooms 3
Full Baths 3
Half Baths 1
Year Built 2004
Annual Tax Amount $9,969
Tax Year 2022
Lot Size 2,355 Sqft
Acres 0.0541
Property Description
This stunning 3-level home offers 3 bedrooms & 3.5 baths, w/ attached 2-car garage and wide driveway for extra parking. The expert craftsmanship shines through due to the natural light throughout the home. Features an open floorplan designed for low-maintenance living & entertaining. The 3 well-proportioned ensuite bedrooms & an additional 1/2 bath works well with the floorplan and provides wonderful flexibility. Retire in the reclusive 3rd floor primary suite, which features a soaking tub, a huge walk-in shower & walk-in closet. One secondary bedroom is downstairs, opening to the private, fenced-in backyard with hot tub. Hardwood floors and custom built-ins make the living room perfect for relaxing or entertaining. The kitchen features granite countertops & stainless appliances. There are also balconies on the 2nd level and one on the 3rd level. Come see what the Washington Corridor living has to offer! Just minutes away from popular hotspots, restaurants, shopping, and entertainment.
Location
State TX
County Harris
Area Rice Military/Washington Corridor
Rooms
Bedroom Description 1 Bedroom Down - Not Primary BR,En-Suite Bath,Primary Bed - 3rd Floor,Walk-In Closet
Other Rooms 1 Living Area, Formal Dining, Living Area - 2nd Floor, Utility Room in House
Master Bathroom Primary Bath: Double Sinks, Primary Bath: Jetted Tub, Primary Bath: Separate Shower
Kitchen Breakfast Bar, Island w/o Cooktop, Kitchen open to Family Room, Pantry, Under Cabinet Lighting
Interior
Interior Features Alarm System - Owned, Balcony, Crown Molding, Window Coverings, Fire/Smoke Alarm, High Ceiling, Spa/Hot Tub
Heating Central Gas
Cooling Central Electric
Flooring Carpet, Concrete, Tile, Wood
Fireplaces Number 1
Fireplaces Type Gas Connections
Exterior
Exterior Feature Back Yard Fenced, Balcony, Patio/Deck, Side Yard, Spa/Hot Tub
Parking Features Attached Garage
Garage Spaces 2.0
Roof Type Composition
Private Pool No
Building
Lot Description Patio Lot
Story 3
Foundation Slab
Lot Size Range 0 Up To 1/4 Acre
Sewer Public Sewer
Water Public Water
Structure Type Cement Board,Stucco
New Construction No
Schools
Elementary Schools Memorial Elementary School (Houston)
Middle Schools Hogg Middle School (Houston)
High Schools Lamar High School (Houston)
School District 27 - Houston
Others
Senior Community No
Restrictions Deed Restrictions
Tax ID 125-012-001-0004
Energy Description Insulated/Low-E windows
Acceptable Financing Cash Sale, Conventional
Tax Rate 2.2019
Disclosures Corporate Listing, Other Disclosures, Special Addendum
Listing Terms Cash Sale, Conventional
Financing Cash Sale,Conventional
Special Listing Condition Corporate Listing, Other Disclosures, Special Addendum
Read Less

Bought with BAB Realty & Associates



