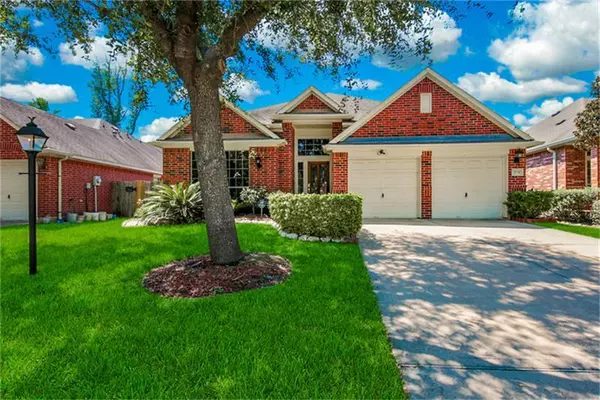For more information regarding the value of a property, please contact us for a free consultation.
3732 Shadow Wick LN Houston, TX 77082
Want to know what your home might be worth? Contact us for a FREE valuation!

Our team is ready to help you sell your home for the highest possible price ASAP
Key Details
Property Type Single Family Home
Listing Status Sold
Purchase Type For Sale
Square Footage 2,192 sqft
Price per Sqft $159
Subdivision Shadowlake Sec 11 Amd
MLS Listing ID 74933745
Sold Date 01/29/24
Style Traditional
Bedrooms 3
Full Baths 2
HOA Fees $91/ann
HOA Y/N 1
Year Built 2001
Annual Tax Amount $7,324
Tax Year 2022
Lot Size 7,536 Sqft
Property Description
UPDATED one story ALL BRICK brick house is located in Shadow Lake GATED COMMUNITY. Home features NEW roof, NEW A/C unit and Recent paint. Newly installed whole house water softener system, rain gutters, FULLY sprinklered. Formal foyer W/Crown molding. High ceiling and tile floor throughout, NO carpet in the house. Formal dining is off the entry. Island kitchen opens to formal living W/Breakfast bar, built-in appliances, eat-in breakfast room and water filter. Spacious living W/Large windows to allow nature lights to shine through, cozy gas-log fireplace. Over-sized primary suite W/Crown molding, ceiling fan, large walk-in closets. Primary bath W/Dual sinks, Frameless glass shower door. Generous sized two secondary bedrooms are all with walk-in closets, Jack & Jill bath. Large backyard W/Covered porch and lush fruit trees. Mins away from Vietnam town and Chinatown. Easy access to Westpark tollway, HWY 6, I-10. House has NEVER been flooded. Call now for a home tour!
Location
State TX
County Harris
Area Alief
Rooms
Bedroom Description All Bedrooms Down
Other Rooms 1 Living Area, Breakfast Room, Formal Dining, Formal Living, Utility Room in House
Master Bathroom Hollywood Bath, Primary Bath: Double Sinks, Primary Bath: Jetted Tub, Primary Bath: Separate Shower, Secondary Bath(s): Tub/Shower Combo
Kitchen Breakfast Bar, Island w/ Cooktop, Kitchen open to Family Room, Pantry
Interior
Interior Features Crown Molding, Fire/Smoke Alarm, Formal Entry/Foyer, High Ceiling, Window Coverings
Heating Central Gas
Cooling Central Electric
Flooring Tile
Fireplaces Number 1
Fireplaces Type Gaslog Fireplace
Exterior
Exterior Feature Back Yard Fenced, Controlled Subdivision Access, Covered Patio/Deck, Fully Fenced, Porch, Sprinkler System
Parking Features Attached Garage
Garage Spaces 2.0
Roof Type Composition
Private Pool No
Building
Lot Description Subdivision Lot
Story 1
Foundation Slab
Lot Size Range 0 Up To 1/4 Acre
Sewer Public Sewer
Water Public Water
Structure Type Brick,Unknown
New Construction No
Schools
Elementary Schools Outley Elementary School
Middle Schools O'Donnell Middle School
High Schools Aisd Draw
School District 2 - Alief
Others
HOA Fee Include Courtesy Patrol,Limited Access Gates,Recreational Facilities
Senior Community No
Restrictions Deed Restrictions
Tax ID 119-909-002-0052
Ownership Full Ownership
Energy Description Ceiling Fans,Digital Program Thermostat,Energy Star Appliances,High-Efficiency HVAC
Acceptable Financing Cash Sale, Conventional, FHA
Tax Rate 2.4358
Disclosures Sellers Disclosure
Listing Terms Cash Sale, Conventional, FHA
Financing Cash Sale,Conventional,FHA
Special Listing Condition Sellers Disclosure
Read Less

Bought with eXp Realty LLC
Learn More About LPT Realty




