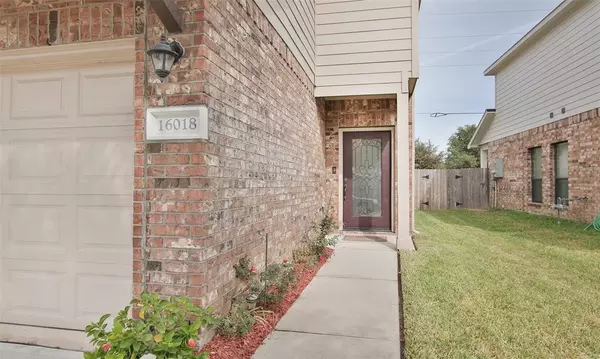For more information regarding the value of a property, please contact us for a free consultation.
16018 Sommerall Lake LN Houston, TX 77084
Want to know what your home might be worth? Contact us for a FREE valuation!

Our team is ready to help you sell your home for the highest possible price ASAP
Key Details
Property Type Single Family Home
Listing Status Sold
Purchase Type For Sale
Square Footage 1,862 sqft
Price per Sqft $154
Subdivision Sommerall Park Sec 1
MLS Listing ID 41084882
Sold Date 01/18/24
Style Traditional
Bedrooms 3
Full Baths 2
Half Baths 1
HOA Fees $50/ann
HOA Y/N 1
Year Built 2016
Annual Tax Amount $6,261
Tax Year 2023
Lot Size 3,323 Sqft
Acres 0.0763
Property Description
Immaculately kept home in such a convenient location! You'll love this home with large rooms & spacious feel! Enter the glass & iron front door through the foyer and on to tile flooring. The powder room is tucked away under the stairs. And there's high ceilings throughout. The family room is open to the kitchen and dining area. This downstairs space has large windows for terrific natural lighting and pretty views of the covered back patio & back yard. Kitchen has plenty of cabinet & counter top space. There's granite counters & black applcs & the tall cabinets are a lovely upgrade. You'll appreciate the large walk in pantry. Laundry is just off kitchen & leads to 2 car garage. Upstairs are 3 generous sized bedrooms & flex space. This space is perfect for gameroom, study area, exercise room....Primary bedroom has great space & ensuite bath has double sinks, separate tub & shower & walk in closet. Secondary bedrooms are nice sized with great closets! So close to shopping and restaurants!
Location
State TX
County Harris
Area Bear Creek South
Rooms
Bedroom Description All Bedrooms Up,Primary Bed - 2nd Floor,Walk-In Closet
Other Rooms Family Room, Gameroom Up, Living Area - 1st Floor, Utility Room in House
Master Bathroom Primary Bath: Double Sinks, Primary Bath: Separate Shower, Primary Bath: Soaking Tub, Secondary Bath(s): Tub/Shower Combo
Kitchen Breakfast Bar, Kitchen open to Family Room, Pantry
Interior
Interior Features Fire/Smoke Alarm, High Ceiling
Heating Central Electric
Cooling Central Electric
Flooring Carpet, Tile
Exterior
Exterior Feature Back Yard Fenced, Covered Patio/Deck, Patio/Deck
Parking Features Attached Garage
Garage Spaces 2.0
Garage Description Auto Garage Door Opener
Roof Type Composition
Street Surface Concrete,Curbs
Private Pool No
Building
Lot Description Subdivision Lot
Story 2
Foundation Slab
Lot Size Range 0 Up To 1/4 Acre
Water Water District
Structure Type Brick,Cement Board
New Construction No
Schools
Elementary Schools Metcalf Elementary School
Middle Schools Kahla Middle School
High Schools Langham Creek High School
School District 13 - Cypress-Fairbanks
Others
Senior Community No
Restrictions Deed Restrictions
Tax ID 136-875-001-0004
Acceptable Financing Cash Sale, Conventional, FHA, VA
Tax Rate 2.5231
Disclosures Mud, Sellers Disclosure, Special Addendum
Listing Terms Cash Sale, Conventional, FHA, VA
Financing Cash Sale,Conventional,FHA,VA
Special Listing Condition Mud, Sellers Disclosure, Special Addendum
Read Less

Bought with Walzel Properties - Corporate Office



