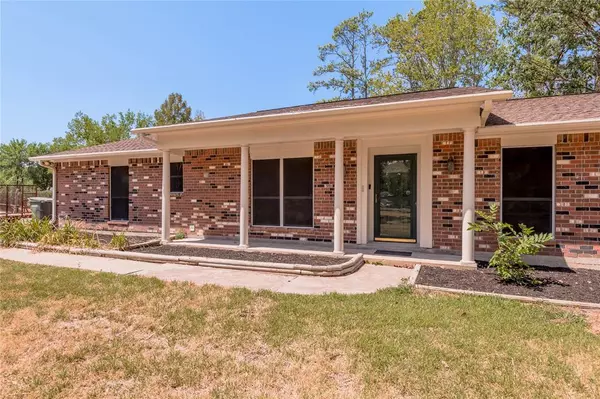For more information regarding the value of a property, please contact us for a free consultation.
178 Westridge DR Huntsville, TX 77340
Want to know what your home might be worth? Contact us for a FREE valuation!

Our team is ready to help you sell your home for the highest possible price ASAP
Key Details
Property Type Single Family Home
Listing Status Sold
Purchase Type For Sale
Square Footage 2,230 sqft
Price per Sqft $156
Subdivision Westridge - Sec 1
MLS Listing ID 7427915
Sold Date 12/19/23
Style Traditional
Bedrooms 4
Full Baths 2
HOA Fees $12/ann
HOA Y/N 1
Year Built 1977
Annual Tax Amount $4,723
Tax Year 2022
Lot Size 2.110 Acres
Acres 2.11
Property Description
2.11 ACRES NEXT TO THE SUBDIVISION PARK AREA!! Westridge Subdivision! 2.11 Acres in the City limits. Very close to Target!! . City water and sewer. The property is located next to the Westridge park area. 4 bedrooms, 2 full baths, oversized garage. Brick with Hardy plank. Tile floors throughout. Beautiful cabinets throughout. Split bedroom arrangement. Fireplace. Large dinning room that could be used as a 2nd den. The property has nice fencing, Dog pen, out building and greenhouse. Raised beds for gardening with hose bibs. Wonderful for a family or folks that would love to have some space. Just painted inside and out. Updated windows. Wonderful family home. One story.
Location
State TX
County Walker
Area Huntsville Area
Rooms
Bedroom Description All Bedrooms Down,Primary Bed - 1st Floor,Split Plan,Walk-In Closet
Other Rooms Breakfast Room, Den, Formal Dining
Master Bathroom Primary Bath: Shower Only, Secondary Bath(s): Tub/Shower Combo
Den/Bedroom Plus 4
Kitchen Breakfast Bar, Kitchen open to Family Room
Interior
Interior Features Refrigerator Included
Heating Central Electric
Cooling Central Electric
Fireplaces Number 1
Fireplaces Type Wood Burning Fireplace
Exterior
Exterior Feature Back Yard, Cross Fenced, Partially Fenced, Patio/Deck, Porch, Side Yard, Storm Shutters
Parking Features Attached Garage
Garage Spaces 2.0
Garage Description Additional Parking, Auto Garage Door Opener, Boat Parking, RV Parking
Roof Type Composition
Street Surface Asphalt
Private Pool No
Building
Lot Description Subdivision Lot
Faces West
Story 1
Foundation Slab
Lot Size Range 2 Up to 5 Acres
Sewer Public Sewer
Water Public Water
Structure Type Brick,Cement Board
New Construction No
Schools
Elementary Schools Samuel W Houston Elementary School
Middle Schools Mance Park Middle School
High Schools Huntsville High School
School District 64 - Huntsville
Others
HOA Fee Include Grounds,Recreational Facilities
Senior Community Yes
Restrictions Deed Restrictions,Restricted
Tax ID 38470
Energy Description Ceiling Fans
Acceptable Financing Cash Sale, Conventional, FHA, VA
Tax Rate 1.8868
Disclosures Owner/Agent, Sellers Disclosure
Listing Terms Cash Sale, Conventional, FHA, VA
Financing Cash Sale,Conventional,FHA,VA
Special Listing Condition Owner/Agent, Sellers Disclosure
Read Less

Bought with Coldwell Banker Realty - Lake Conroe/Willis
Learn More About LPT Realty




