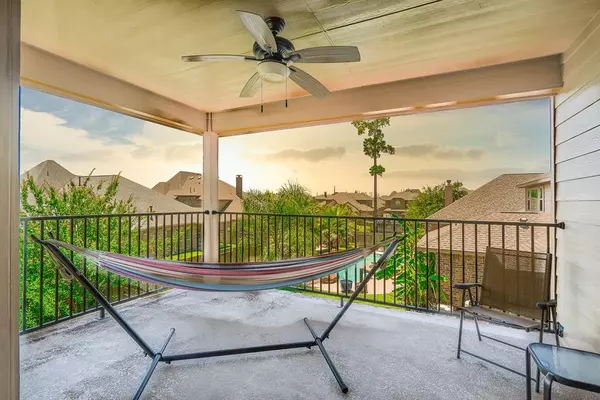For more information regarding the value of a property, please contact us for a free consultation.
3614 Bluebonnet Trace DR Spring, TX 77386
Want to know what your home might be worth? Contact us for a FREE valuation!

Our team is ready to help you sell your home for the highest possible price ASAP
Key Details
Property Type Single Family Home
Listing Status Sold
Purchase Type For Sale
Square Footage 3,289 sqft
Price per Sqft $147
Subdivision Discovery At Spring Trails 02
MLS Listing ID 90724337
Sold Date 12/11/23
Style Traditional
Bedrooms 3
Full Baths 3
Half Baths 1
HOA Fees $83/ann
HOA Y/N 1
Year Built 2011
Lot Size 8,800 Sqft
Acres 0.202
Property Description
Come See this Gorgeous 3 Bed 3.5 Bath home. The media room can be extra bedroom. Massive 3 car garage in Harmony's most Exclusive Quiet guard Gated Neighborhood. Perfect for Families with Children. 8 ft Doors, soaring Ceilings, Decorator choice of interior colors. Hardwoods throughout downstairs, French doors lead to study, oversize formal dining. Great Entertaining Space in Kitchen/Living Areas. Open Lines of Sight from the Kitchen Allow You to See the Children in the large Backyard that has custom pavers wrap around the house that leads to the relax fountain area. Roomy and Convenient, Laundry Room just off the Garage. Upstairs with Game Room Adjoining an Inviting Media Room to Watch Movies/Sports. Imagine relaxing in the large balcony off the game room. Zoned to toped rated schools, including Snyder and Grand Oaks HS. Conveniently located minutes from the Exxon campus, The Woodlands & airport.
Watch Video https://youtu.be/83aqAwFY1Os
Location
State TX
County Montgomery
Area Spring Northeast
Rooms
Bedroom Description Primary Bed - 1st Floor
Other Rooms 1 Living Area, Breakfast Room, Formal Dining, Gameroom Up, Home Office/Study, Living Area - 1st Floor, Media, Utility Room in House
Master Bathroom Primary Bath: Double Sinks, Primary Bath: Separate Shower
Den/Bedroom Plus 4
Kitchen Breakfast Bar, Kitchen open to Family Room, Pantry
Interior
Interior Features Alarm System - Owned, Balcony, Fire/Smoke Alarm, High Ceiling, Prewired for Alarm System, Window Coverings
Heating Central Gas
Cooling Central Electric
Flooring Carpet, Travertine, Wood
Fireplaces Number 1
Fireplaces Type Freestanding, Gas Connections
Exterior
Exterior Feature Back Yard Fenced, Balcony, Fully Fenced, Patio/Deck, Sprinkler System, Subdivision Tennis Court
Parking Features Attached Garage
Garage Spaces 3.0
Garage Description Auto Garage Door Opener, Double-Wide Driveway
Roof Type Composition
Street Surface Concrete
Accessibility Manned Gate
Private Pool No
Building
Lot Description Subdivision Lot
Faces North
Story 2
Foundation Slab
Lot Size Range 0 Up To 1/4 Acre
Water Water District
Structure Type Brick,Vinyl
New Construction No
Schools
Elementary Schools Ann K. Snyder Elementary School
Middle Schools York Junior High School
High Schools Grand Oaks High School
School District 11 - Conroe
Others
HOA Fee Include Clubhouse,Recreational Facilities
Senior Community No
Restrictions Deed Restrictions
Tax ID 4017-02-00300
Ownership Full Ownership
Energy Description Attic Fan,Ceiling Fans,Digital Program Thermostat
Acceptable Financing Cash Sale, Conventional, FHA, VA
Disclosures Other Disclosures, Sellers Disclosure
Listing Terms Cash Sale, Conventional, FHA, VA
Financing Cash Sale,Conventional,FHA,VA
Special Listing Condition Other Disclosures, Sellers Disclosure
Read Less

Bought with Century 21 Realty Partners



