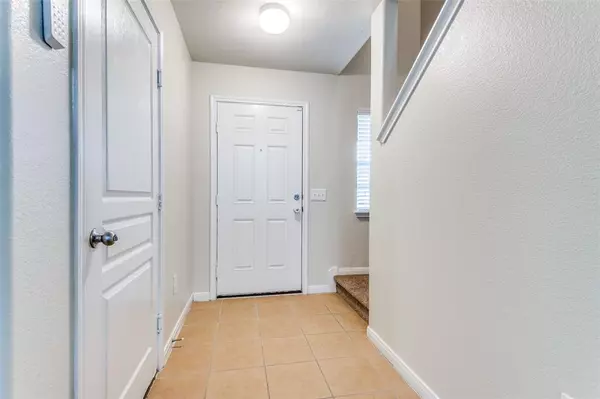For more information regarding the value of a property, please contact us for a free consultation.
10010 Orchid Spring LN Houston, TX 77044
Want to know what your home might be worth? Contact us for a FREE valuation!

Our team is ready to help you sell your home for the highest possible price ASAP
Key Details
Property Type Single Family Home
Listing Status Sold
Purchase Type For Sale
Square Footage 2,088 sqft
Price per Sqft $124
Subdivision Sunrise Pines Sec 5
MLS Listing ID 88884960
Sold Date 11/27/23
Style Traditional
Bedrooms 4
Full Baths 3
HOA Fees $30/ann
HOA Y/N 1
Year Built 2016
Annual Tax Amount $7,241
Tax Year 2022
Lot Size 4,678 Sqft
Acres 0.1074
Property Description
Welcome to your Energy Star Qualified Home!! Stunning & Beautiful 4 Bedroom Home in the Sunrise Pines Subdivision, with no back neighbors. Open Concept Living area, Big Kitchen with a lot of cabinets, Game Room ready for all of your entertaining needs. New Carpet and fresh paint. Ready to Move in! Spacious rooms, Large Laundry Room, Double sink, tub and shower Master bath with Huge Walking Closet. Make an appointment Today!!
Location
State TX
County Harris
Area North Channel
Rooms
Bedroom Description 1 Bedroom Down - Not Primary BR,Primary Bed - 2nd Floor
Other Rooms 1 Living Area, Gameroom Up, Utility Room in House
Master Bathroom Primary Bath: Double Sinks
Kitchen Pantry
Interior
Interior Features Refrigerator Included
Heating Central Electric
Cooling Central Electric
Flooring Carpet, Tile
Exterior
Exterior Feature Back Yard Fenced, Greenhouse
Parking Features Attached Garage
Garage Spaces 2.0
Roof Type Other
Private Pool No
Building
Lot Description Subdivision Lot
Story 2
Foundation Slab
Lot Size Range 0 Up To 1/4 Acre
Water Public Water, Water District
Structure Type Brick
New Construction No
Schools
Elementary Schools Sheldon Lakee Elementary School
Middle Schools C.E. King Middle School
High Schools Ce King High School
School District 46 - Sheldon
Others
Senior Community No
Restrictions Unknown
Tax ID 137-042-001-0002
Ownership Full Ownership
Tax Rate 2.8761
Disclosures No Disclosures
Green/Energy Cert Energy Star Qualified Home
Special Listing Condition No Disclosures
Read Less

Bought with eXp Realty LLC
Learn More About LPT Realty




