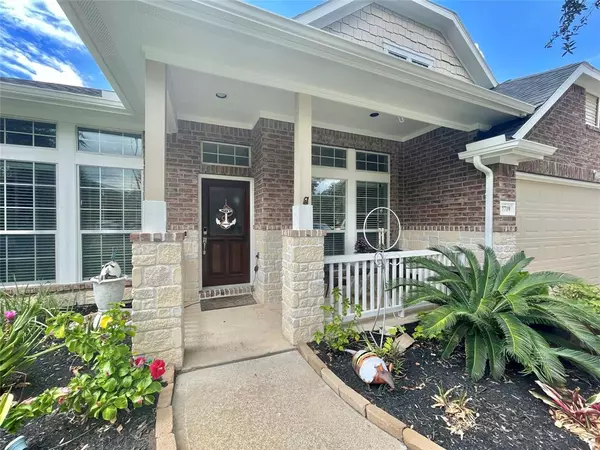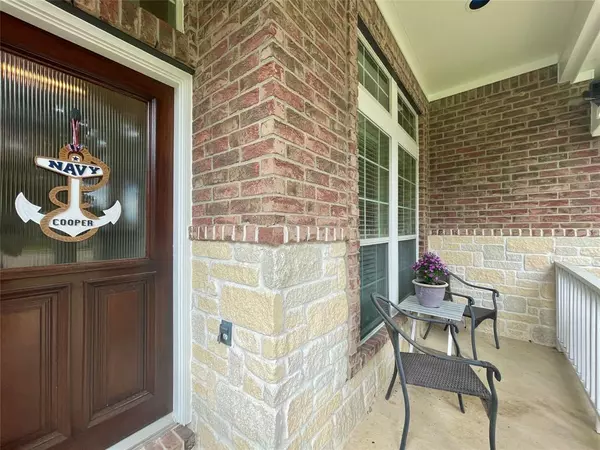For more information regarding the value of a property, please contact us for a free consultation.
17719 N Tower Bluff LN Cypress, TX 77433
Want to know what your home might be worth? Contact us for a FREE valuation!

Our team is ready to help you sell your home for the highest possible price ASAP
Key Details
Property Type Single Family Home
Listing Status Sold
Purchase Type For Sale
Square Footage 2,154 sqft
Price per Sqft $181
Subdivision Barker Lake Sec 02
MLS Listing ID 84769935
Sold Date 10/26/23
Style Traditional
Bedrooms 3
Full Baths 2
HOA Fees $77/ann
HOA Y/N 1
Year Built 2005
Annual Tax Amount $7,272
Tax Year 2022
Lot Size 10,182 Sqft
Acres 0.2337
Property Description
Nestled in the established Baker Lake subdivision, just a few minutes from Towne Lake, this immaculately kept single-story home is fully loaded with tons of upgrades & thoughtful touches throughout. Upon entering the home, make sure to take note of all the unique features, including custom barn doors in the formal living area/study, custom built-in shelving in the formal dining area, custom painted kitchen cabinets, Silestone countertops in the kitchen, granite countertops in the bathrooms, upgraded hardware & fixtures throughout, incredible master en-suite with massive custom shower & finishes, media room with surround-sound speakers, & that's just the INSIDE. The cherry on top is truly the backyard Oasis that boasts multiple lounge areas, BBQ area, pool, spa, & additional yard space to make your own! OH, & DID I MENTION THE SOLAR PANELS? Nothing has been overlooked with this one! Close to lots of shops, restaurants, & entertainment, this home is ready and waiting for its new owner!
Location
State TX
County Harris
Area Cypress South
Rooms
Bedroom Description All Bedrooms Down
Other Rooms Breakfast Room, Family Room, Formal Dining, Formal Living, Living Area - 1st Floor, Media, Utility Room in House
Master Bathroom Primary Bath: Double Sinks, Primary Bath: Shower Only, Secondary Bath(s): Tub/Shower Combo
Kitchen Breakfast Bar, Island w/o Cooktop, Kitchen open to Family Room, Pantry, Walk-in Pantry
Interior
Interior Features Crown Molding, Fire/Smoke Alarm, High Ceiling, Prewired for Alarm System, Spa/Hot Tub
Heating Central Gas, Solar Assisted
Cooling Central Electric, Solar Assisted
Flooring Carpet, Engineered Wood, Tile
Fireplaces Number 1
Fireplaces Type Gas Connections, Gaslog Fireplace
Exterior
Exterior Feature Back Green Space, Back Yard Fenced, Covered Patio/Deck, Fully Fenced, Patio/Deck, Porch, Side Yard, Spa/Hot Tub, Storage Shed
Parking Features Attached Garage
Garage Spaces 2.0
Garage Description Double-Wide Driveway
Pool Gunite
Roof Type Composition
Street Surface Concrete
Private Pool Yes
Building
Lot Description Subdivision Lot
Faces North
Story 1
Foundation Slab
Lot Size Range 1/4 Up to 1/2 Acre
Sewer Public Sewer
Water Public Water
Structure Type Brick,Cement Board,Stone
New Construction No
Schools
Elementary Schools Woodard Elementary School
Middle Schools Spillane Middle School
High Schools Cypress Ranch High School
School District 13 - Cypress-Fairbanks
Others
Senior Community No
Restrictions Deed Restrictions
Tax ID 126-333-004-0009
Ownership Full Ownership
Energy Description Attic Vents,Ceiling Fans,Digital Program Thermostat,Energy Star Appliances,Energy Star/CFL/LED Lights,High-Efficiency HVAC,Insulated Doors,Insulated/Low-E windows,Insulation - Batt,Insulation - Blown Fiberglass,Radiant Attic Barrier,Solar Panel - Owned
Acceptable Financing Cash Sale, Conventional, FHA, VA
Tax Rate 2.5381
Disclosures Mud, Other Disclosures, Sellers Disclosure
Green/Energy Cert Energy Star Qualified Home
Listing Terms Cash Sale, Conventional, FHA, VA
Financing Cash Sale,Conventional,FHA,VA
Special Listing Condition Mud, Other Disclosures, Sellers Disclosure
Read Less

Bought with CB&A, Realtors



