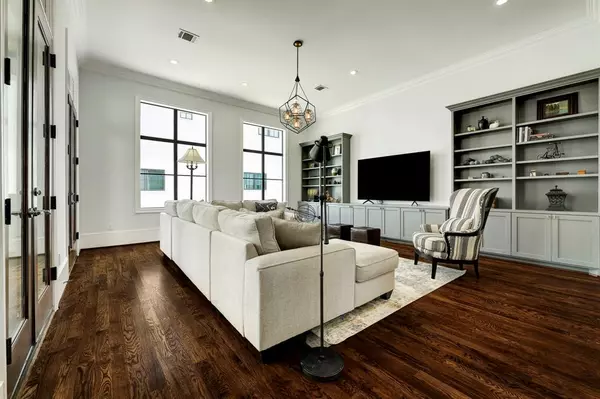For more information regarding the value of a property, please contact us for a free consultation.
7123 Janet ST Houston, TX 77055
Want to know what your home might be worth? Contact us for a FREE valuation!

Our team is ready to help you sell your home for the highest possible price ASAP
Key Details
Property Type Single Family Home
Listing Status Sold
Purchase Type For Sale
Square Footage 2,980 sqft
Price per Sqft $255
Subdivision Shadyvilla Add 2 Pt Rep 3
MLS Listing ID 47368270
Sold Date 10/18/23
Style Contemporary/Modern,Traditional
Bedrooms 3
Full Baths 3
Half Baths 1
HOA Fees $150/mo
HOA Y/N 1
Year Built 2018
Tax Year 2022
Lot Size 2,417 Sqft
Acres 0.0555
Property Description
The exclusive gated enclave of Afton Village Estates is home to just ten custom homes. Inside this stately home an elevator accesses all well-appointed floors. The first floor guest room is en-suite. A first floor flex room is versatile as a home office, game room, 4th bedroom or living area. Classic and chic, the second floor's open plan is conducive to large scale living and entertainment. Sophistication, style and space define the kitchen with Bosch appliances, custom cabinets (soft close), quartzite counters, amazing walk-in pantry and massive island with counterbar. Kitchen and dining are open to the light-filled living area, with two sets of french doors opening to a breezy balcony, plumbed for an outdoor kitchen. Hardwood floors, towering ceilings, deep baseboards and crown molding unify the spaces. Elegance and privacy are redefined in the third floor primary suite with glamorous quartzite primary bath, dual vanities, air bath and huge custom closet. Third floor utility room.
Location
State TX
County Harris
Area Spring Branch
Rooms
Bedroom Description 1 Bedroom Down - Not Primary BR,2 Bedrooms Down,En-Suite Bath,Primary Bed - 3rd Floor,Walk-In Closet
Other Rooms Formal Dining, Formal Living, Living Area - 1st Floor, Living Area - 2nd Floor, Utility Room in House
Master Bathroom Half Bath, Primary Bath: Double Sinks, Primary Bath: Separate Shower, Primary Bath: Soaking Tub, Secondary Bath(s): Tub/Shower Combo
Den/Bedroom Plus 4
Kitchen Breakfast Bar, Island w/o Cooktop, Kitchen open to Family Room, Pantry, Pots/Pans Drawers, Soft Closing Cabinets, Soft Closing Drawers, Under Cabinet Lighting, Walk-in Pantry
Interior
Interior Features 2 Staircases, Alarm System - Leased, Crown Molding, Window Coverings, Elevator, Formal Entry/Foyer, High Ceiling
Heating Central Gas, Zoned
Cooling Central Electric, Zoned
Flooring Carpet, Tile, Wood
Exterior
Exterior Feature Back Yard Fenced, Balcony, Controlled Subdivision Access, Covered Patio/Deck, Exterior Gas Connection, Fully Fenced, Patio/Deck, Porch, Side Yard
Parking Features Attached Garage
Garage Spaces 2.0
Garage Description Additional Parking, Auto Garage Door Opener
Roof Type Composition
Street Surface Concrete,Curbs,Gutters
Accessibility Automatic Gate
Private Pool No
Building
Lot Description Patio Lot
Faces North
Story 3
Foundation Slab
Lot Size Range 0 Up To 1/4 Acre
Sewer Public Sewer
Water Public Water
Structure Type Stucco
New Construction No
Schools
Elementary Schools Housman Elementary School
Middle Schools Spring Branch Middle School (Spring Branch)
High Schools Memorial High School (Spring Branch)
School District 49 - Spring Branch
Others
Senior Community No
Restrictions Deed Restrictions
Tax ID 075-174-026-0007
Ownership Full Ownership
Energy Description Ceiling Fans,Energy Star Appliances,High-Efficiency HVAC,Insulated/Low-E windows,North/South Exposure,Radiant Attic Barrier,Tankless/On-Demand H2O Heater
Acceptable Financing Cash Sale, Conventional
Tax Rate 2.4379
Disclosures Sellers Disclosure
Listing Terms Cash Sale, Conventional
Financing Cash Sale,Conventional
Special Listing Condition Sellers Disclosure
Read Less

Bought with Coldwell Banker Realty - Houston Bay Area
Learn More About LPT Realty




