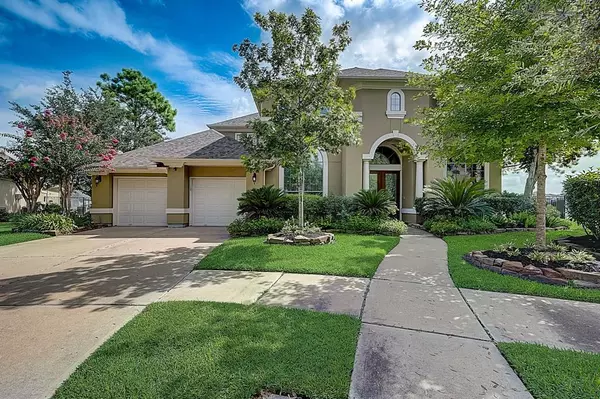For more information regarding the value of a property, please contact us for a free consultation.
7906 Salta Verde PT Katy, TX 77494
Want to know what your home might be worth? Contact us for a FREE valuation!

Our team is ready to help you sell your home for the highest possible price ASAP
Key Details
Property Type Single Family Home
Listing Status Sold
Purchase Type For Sale
Square Footage 4,405 sqft
Price per Sqft $261
Subdivision Avalon At Seven Meadows Sec 2
MLS Listing ID 43325895
Sold Date 10/11/23
Style Mediterranean
Bedrooms 4
Full Baths 4
Half Baths 1
HOA Fees $279/ann
HOA Y/N 1
Year Built 2005
Annual Tax Amount $20,181
Tax Year 2022
Lot Size 0.348 Acres
Acres 0.3484
Property Description
Beautiful waterfront home in highly desired Avalon at Seven Meadows. This home features tons of upgrades and has been meticulously maintained. With breathtaking sunrises and sunsets you can not beat the views of the fountains overlooking the water. A dream kitchen for anyone who loves to cook with large island, SS appliances with extended transferable warranties. 2 staircases to access upstairs gameroom, secondary bedrooms and guest suite. Stunning outdoor kitchen with all the built in appliances a grill master could ever want including ice machine and large sealed flat screen TV. Entertainment paradise with tons of built in speakers, gas fire bowls, retractable sun shade. Just awarded yard of the month for the spectacular curb appeal and landscaping. Do not miss this one as they do not last long in this neighborhood!!
Location
State TX
County Fort Bend
Area Katy - Southwest
Rooms
Bedroom Description Primary Bed - 1st Floor,Sitting Area,Walk-In Closet
Other Rooms Breakfast Room, Family Room, Formal Dining, Formal Living, Gameroom Up, Guest Suite, Home Office/Study, Living Area - 1st Floor, Utility Room in House
Master Bathroom Primary Bath: Double Sinks, Primary Bath: Jetted Tub, Primary Bath: Separate Shower, Secondary Bath(s): Tub/Shower Combo
Kitchen Breakfast Bar, Island w/o Cooktop, Kitchen open to Family Room, Pantry
Interior
Interior Features 2 Staircases, Alarm System - Owned, Balcony, Crown Molding, Window Coverings, Fire/Smoke Alarm, High Ceiling, Refrigerator Included, Spa/Hot Tub, Wired for Sound
Heating Central Gas
Cooling Central Electric
Flooring Carpet, Tile, Wood
Fireplaces Number 1
Fireplaces Type Gaslog Fireplace
Exterior
Exterior Feature Back Yard, Balcony, Covered Patio/Deck, Partially Fenced, Spa/Hot Tub, Sprinkler System
Parking Features Attached Garage
Garage Spaces 3.0
Garage Description Double-Wide Driveway
Pool Gunite
Waterfront Description Lakefront,Pier
Roof Type Composition
Street Surface Concrete
Private Pool Yes
Building
Lot Description Cul-De-Sac, Waterfront
Story 2
Foundation Slab
Lot Size Range 1/4 Up to 1/2 Acre
Sewer Public Sewer
Water Public Water
Structure Type Stucco
New Construction No
Schools
Elementary Schools Griffin Elementary School (Katy)
Middle Schools Beckendorff Junior High School
High Schools Seven Lakes High School
School District 30 - Katy
Others
Senior Community No
Restrictions Deed Restrictions
Tax ID 1274-02-001-0310-914
Energy Description Ceiling Fans,Digital Program Thermostat
Acceptable Financing Cash Sale, Conventional, FHA, VA
Tax Rate 2.2936
Disclosures Mud, Sellers Disclosure
Listing Terms Cash Sale, Conventional, FHA, VA
Financing Cash Sale,Conventional,FHA,VA
Special Listing Condition Mud, Sellers Disclosure
Read Less

Bought with Roots Brokerage
Learn More About LPT Realty




