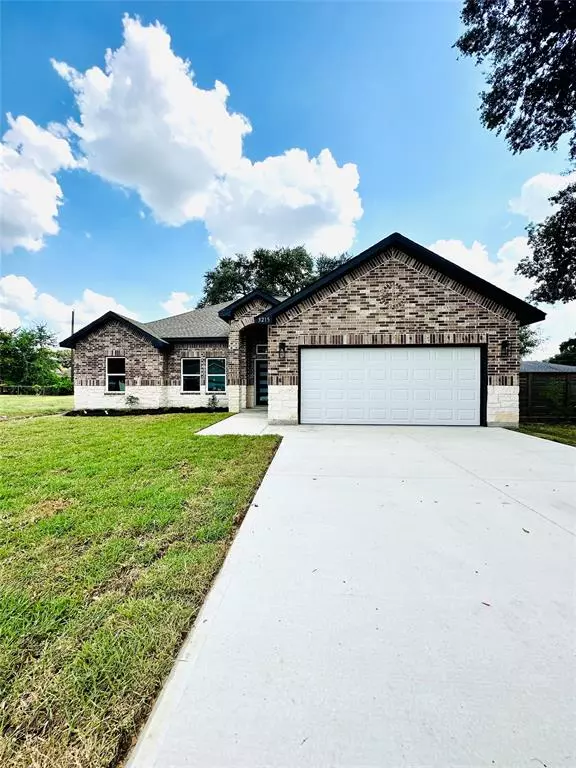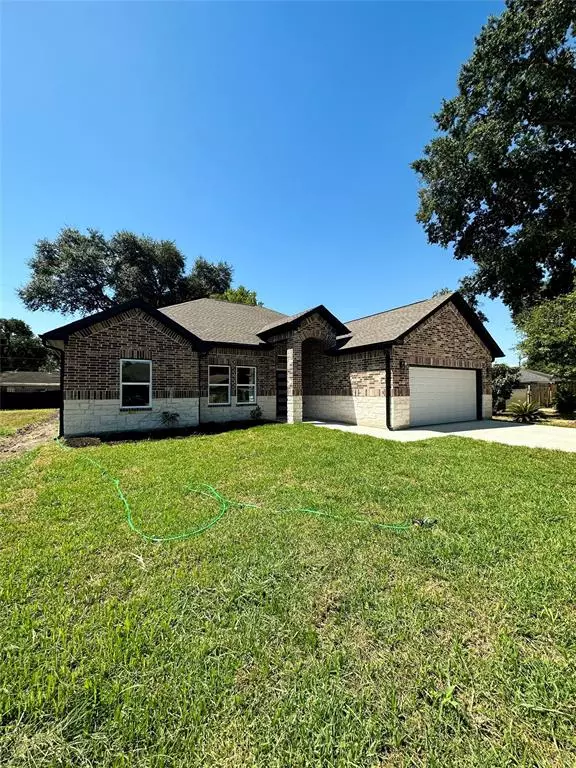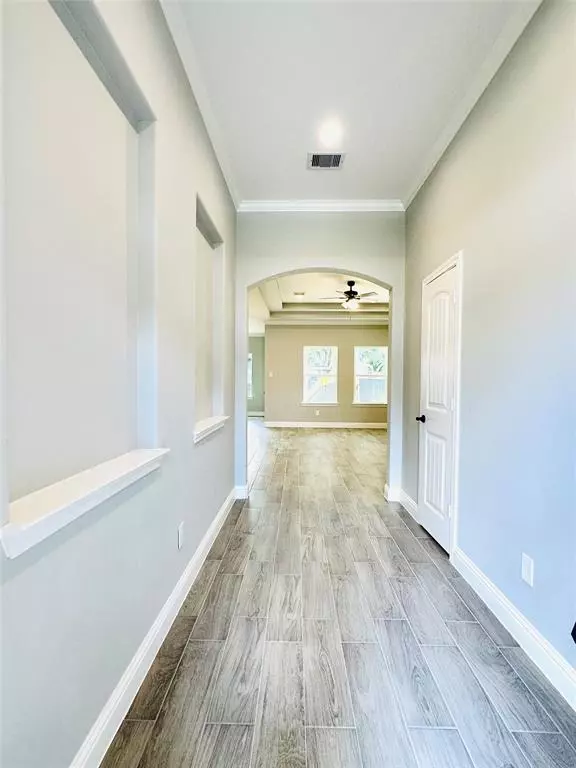For more information regarding the value of a property, please contact us for a free consultation.
3215 Druid ST Houston, TX 77091
Want to know what your home might be worth? Contact us for a FREE valuation!

Our team is ready to help you sell your home for the highest possible price ASAP
Key Details
Property Type Single Family Home
Listing Status Sold
Purchase Type For Sale
Square Footage 1,758 sqft
Price per Sqft $199
Subdivision Yorkdale Tr D U/R
MLS Listing ID 93060006
Sold Date 09/27/23
Style Contemporary/Modern,Traditional
Bedrooms 4
Full Baths 2
Half Baths 1
Year Built 2023
Annual Tax Amount $777
Tax Year 2022
Lot Size 7,200 Sqft
Acres 0.1653
Property Description
COME SEE THIS BEAUTIFUL GEM LOCATED IN THE GROWING HIGHLAND HEIGHTS AREA & NEIGHBORING INDEPENDENCE HEIGHTS. LOCATION IS EVERYTHING CONCERNING THIS HOME. THE GREATER HEIGTS AREA IS 8 MILES AWAY, WITH ANOTHER 5 MILES TO DOWNTOWN HOUSTON. FOR MORE RECREATIONAL ACTIVIES, STUDE PARK IS 5 MILES AWAY & MEMORIAL PARK IS 8 MILES AWAY, WITH ANOTHER 2 MILES FOR THE UPTOWN / GALLERIA AREA, PROVIDED WITH PLENTY OF SHOPPING CENTERS, RESTAURANTS, AND ENTERTAINMENT. 15 MILES TO THE MEDICAL CENTER & ANOTHER 5 MILES TO THE NRG STADIUM. LAST BUT NOT LEAST, THERE IS MEDICAL, FIRE, & EMERGENCY ASSISTANCE NEARBY. WITH HOME BUYER WARRANTY INCLUDED, THIS PROPERTY IS EQUIPPED WITH A BEAUTIFUL FRONT ELEVATION OF STONE & BRICK, CROWN MOLDING & TRAY CEILINGS IN THE MAIN AREAS, A SOOTHING FIREPLACE, GORGEOUS ISLAND KITCHEN, GRANITE COUNTER TOPS, 42" SOLID WOOD KITCHEN CABINETRY, STYLED LIGHT FIXTURES, SPACIOUS BEDROOMS WITH CLOSET SPACE, PLENTY OF WINDOWS FOR NATURAL LIGHT & MUCH MORE. HOME IS PRIDE IN OWNERSHIP.
Location
State TX
County Harris
Area Northwest Houston
Rooms
Bedroom Description All Bedrooms Down,Split Plan,Walk-In Closet
Other Rooms Family Room, Kitchen/Dining Combo, Utility Room in House
Master Bathroom Half Bath, Primary Bath: Double Sinks, Primary Bath: Shower Only, Secondary Bath(s): Tub/Shower Combo
Kitchen Island w/o Cooktop, Kitchen open to Family Room
Interior
Interior Features Fire/Smoke Alarm, High Ceiling
Heating Central Gas
Cooling Central Electric
Flooring Carpet, Tile
Fireplaces Number 1
Exterior
Exterior Feature Back Yard, Back Yard Fenced, Fully Fenced, Patio/Deck
Parking Features Attached Garage
Garage Spaces 2.0
Roof Type Composition
Street Surface Concrete
Private Pool No
Building
Lot Description Subdivision Lot
Story 1
Foundation Slab
Lot Size Range 0 Up To 1/4 Acre
Builder Name A&A PACHECO HOMES
Sewer Public Sewer
Water Public Water
Structure Type Brick,Stone
New Construction Yes
Schools
Elementary Schools Harris Academy
Middle Schools Hoffman Middle School
High Schools Eisenhower High School
School District 1 - Aldine
Others
Senior Community No
Restrictions Unknown
Tax ID 097-517-000-0281
Energy Description Ceiling Fans,Insulated/Low-E windows,Insulation - Blown Fiberglass
Acceptable Financing Cash Sale, Conventional, FHA
Tax Rate 2.3986
Disclosures No Disclosures
Listing Terms Cash Sale, Conventional, FHA
Financing Cash Sale,Conventional,FHA
Special Listing Condition No Disclosures
Read Less

Bought with Surge Realty



