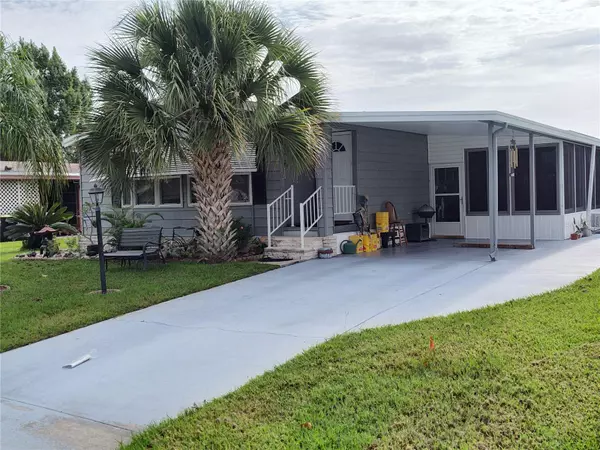For more information regarding the value of a property, please contact us for a free consultation.
410 TIVOLI PARK DR Davenport, FL 33897
Want to know what your home might be worth? Contact us for a FREE valuation!

Our team is ready to help you sell your home for the highest possible price ASAP
Key Details
Sold Price $235,000
Property Type Manufactured Home
Sub Type Manufactured Home - Post 1977
Listing Status Sold
Purchase Type For Sale
Square Footage 1,352 sqft
Price per Sqft $173
Subdivision Polo Park Ph 01-B
MLS Listing ID P4926700
Sold Date 09/25/23
Bedrooms 2
Full Baths 2
Construction Status Appraisal,Inspections
HOA Fees $60/ann
HOA Y/N Yes
Originating Board Stellar MLS
Year Built 1986
Annual Tax Amount $992
Lot Size 6,534 Sqft
Acres 0.15
Lot Dimensions 65x100
Property Description
If you are looking for a winter retreat or a year round home in Polo Park this is the right choice. Polo Park is a 55+ community that is 6 miles from Disney! Easy access to Orlando and Tampa makes this a tremendous location. The roof is being replaced in August 2023, the house has been replumbed. The air conditioner is approx 3 years old. Appliances have been replaced in the last 2 years. This beautiful home is being sold partially furnished. All the flooring in the house is engineered hardwood. The man cave has a ceramic tile floor and its own air conditioner. All window treatments will stay with the house including the new blinds. There is storage galore with this house. You will not be disappointed with a private tour of this house.
Location
State FL
County Polk
Community Polo Park Ph 01-B
Interior
Interior Features Built-in Features, High Ceilings, Living Room/Dining Room Combo, Master Bedroom Main Floor, Open Floorplan, Skylight(s), Walk-In Closet(s), Window Treatments
Heating Central
Cooling Central Air
Flooring Ceramic Tile, Hardwood, Laminate
Fireplace false
Appliance Dishwasher, Disposal, Dryer, Electric Water Heater, Range, Range Hood, Refrigerator
Exterior
Exterior Feature Garden, Private Mailbox
Utilities Available Cable Connected, Electricity Connected, Sewer Connected, Underground Utilities, Water Connected
Roof Type Shingle
Garage false
Private Pool No
Building
Entry Level One
Foundation Crawlspace
Lot Size Range 0 to less than 1/4
Sewer Public Sewer
Water Public
Structure Type Wood Frame
New Construction false
Construction Status Appraisal,Inspections
Others
Pets Allowed Yes
Senior Community Yes
Ownership Fee Simple
Monthly Total Fees $60
Acceptable Financing Cash, Conventional
Membership Fee Required Required
Listing Terms Cash, Conventional
Special Listing Condition None
Read Less

© 2024 My Florida Regional MLS DBA Stellar MLS. All Rights Reserved.
Bought with SGT YORKS REAL ESTATE SERVICES
Learn More About LPT Realty




