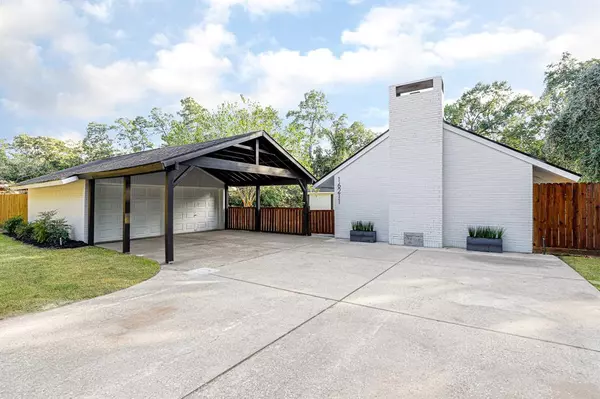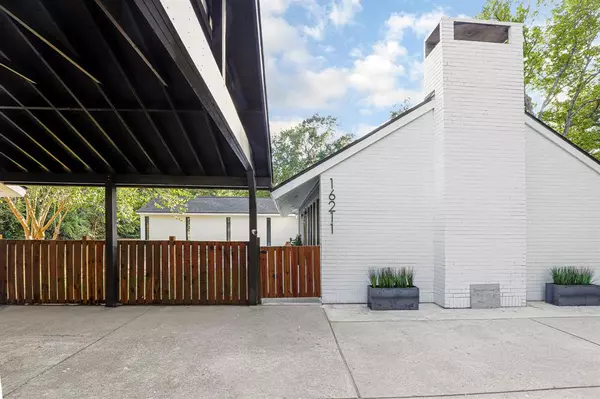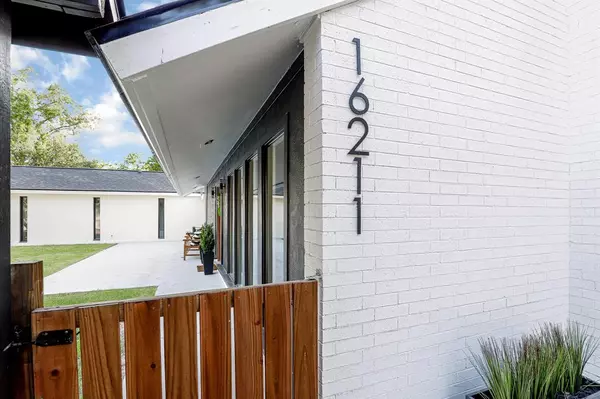For more information regarding the value of a property, please contact us for a free consultation.
16211 Creeksouth RD Houston, TX 77068
Want to know what your home might be worth? Contact us for a FREE valuation!

Our team is ready to help you sell your home for the highest possible price ASAP
Key Details
Property Type Single Family Home
Listing Status Sold
Purchase Type For Sale
Square Footage 2,016 sqft
Price per Sqft $188
Subdivision Bammel Forest Sec 01
MLS Listing ID 78495122
Sold Date 09/08/23
Style Traditional
Bedrooms 3
Full Baths 2
Year Built 1967
Annual Tax Amount $4,123
Tax Year 2022
Lot Size 0.660 Acres
Acres 0.66
Property Description
This exquisitely remodeled 3BR, 2BA home is a true unicorn, offering a harmonious blend of modern design and luxurious comfort on over half an acre. Step inside and prepare to be amazed by the stunning open family, dining and kitchen area that forms the heart of this home. The kitchen is a masterpiece, featuring a central island, complete with a convenient built-in microwave drawer, and beverage cooler. Sleek quartz counters glisten under statement lighting, designer tile backsplash that complements the open shelving, Kohler composite granite sink, and a 36-inch 5 burner range underneath a custom built high volume vent hood. Primary bedroom will captivate with custom walk-in closet, and a bathroom that drips drama. Backyard is the perfect place to host gatherings and will easily accommodate a pool, workshop, she-shed or all the above. Updates include: roof 2023, HVAC 2022, PEX, new insulation, LVP, water heater 2023, all new cabinetry, backyard graded. NO FLOODING. Grass to be added.
Location
State TX
County Harris
Area 1960/Cypress Creek North
Rooms
Bedroom Description En-Suite Bath,Walk-In Closet
Other Rooms Family Room, Kitchen/Dining Combo, Living/Dining Combo, Utility Room in House
Master Bathroom Primary Bath: Double Sinks, Primary Bath: Shower Only
Kitchen Island w/o Cooktop, Kitchen open to Family Room, Pantry
Interior
Interior Features High Ceiling, Refrigerator Included
Heating Central Electric
Cooling Central Electric
Flooring Tile, Vinyl
Fireplaces Number 1
Exterior
Exterior Feature Back Yard, Patio/Deck
Parking Features Detached Garage
Garage Spaces 2.0
Carport Spaces 2
Garage Description Double-Wide Driveway
Roof Type Composition
Street Surface Concrete
Private Pool No
Building
Lot Description Subdivision Lot
Story 1
Foundation Slab
Lot Size Range 1/2 Up to 1 Acre
Water Public Water
Structure Type Brick,Cement Board
New Construction No
Schools
Elementary Schools Ponderosa Elementary School
Middle Schools Edwin M Wells Middle School
High Schools Westfield High School
School District 48 - Spring
Others
Senior Community No
Restrictions No Restrictions
Tax ID 088-287-000-0056
Energy Description Ceiling Fans,Digital Program Thermostat,High-Efficiency HVAC,Insulated Doors,Insulated/Low-E windows
Acceptable Financing Cash Sale, Conventional, FHA, VA
Tax Rate 1.9743
Disclosures Sellers Disclosure
Listing Terms Cash Sale, Conventional, FHA, VA
Financing Cash Sale,Conventional,FHA,VA
Special Listing Condition Sellers Disclosure
Read Less

Bought with eXp Realty LLC
Learn More About LPT Realty




