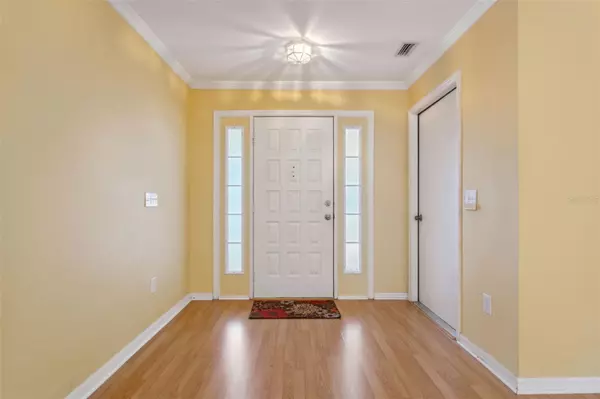For more information regarding the value of a property, please contact us for a free consultation.
2467 SAGEMONT DR Brandon, FL 33511
Want to know what your home might be worth? Contact us for a FREE valuation!

Our team is ready to help you sell your home for the highest possible price ASAP
Key Details
Sold Price $329,900
Property Type Single Family Home
Sub Type Single Family Residence
Listing Status Sold
Purchase Type For Sale
Square Footage 1,428 sqft
Price per Sqft $231
Subdivision Sterling Ranch Unit 12
MLS Listing ID T3458209
Sold Date 09/01/23
Bedrooms 4
Full Baths 2
Construction Status Financing
HOA Fees $23/qua
HOA Y/N Yes
Originating Board Stellar MLS
Year Built 1996
Annual Tax Amount $1,462
Lot Size 5,662 Sqft
Acres 0.13
Property Description
ADORABLE & AFFORDABLE! Hurry, this 4 bedroom, 2 bath, 2 car garage home will go quick! Located in the highly sought after community of STERLING RANCH! LOW HOA & NO CDD FEE'S! The property is a two-story home in a quiet community with a large private yard. Home features 1,428 sq ft of luxurious living space with a fantastic open floor plan. This is the perfect place to call home! Enter the home into an open bright foyer. Open large kitchen with plenty of cabinets space, appliances, breakfast bar. Large master suite with walk in closet. Beautiful updated master bath with tub & shower, vanity with stone counters. Spacious living room perfect for entertaining! Dining room area with sliding doors opens to a spacious private covered screened lanai that invites you to sit & enjoy day/evenings sun sets that looks out onto the beautiful green landscaping & conservation. Plenty of backyard space to enjoy BBQ'S with family & friends! Community features clubhouse with pool & playground. HOME ALSO FEATURES: crown molding, water softener, tankless water heater, roof 2016, a/c 2016 & MUCH MORE! This home is a must see & won't last! Great location conveniently located in the heart of Brandon. Close to all shopping, Mall's, restaurants, schools, I-75, SR 301, Tampa International Airport & downtown Tampa, hospitals, golf courses, Mac Dill Air Force Base, beaches. CALL TODAY FOR A PRIVATE TOUR OF THIS GREAT HOME!
Location
State FL
County Hillsborough
Community Sterling Ranch Unit 12
Zoning PD
Interior
Interior Features Ceiling Fans(s), Crown Molding, Living Room/Dining Room Combo, Master Bedroom Main Floor, Open Floorplan, Walk-In Closet(s)
Heating Central
Cooling Central Air
Flooring Carpet, Laminate, Vinyl, Wood
Fireplace false
Appliance Dishwasher, Disposal, Microwave, Range, Refrigerator
Exterior
Exterior Feature Rain Gutters, Sidewalk, Sliding Doors
Garage Spaces 2.0
Community Features Deed Restrictions, Playground, Pool
Utilities Available Public
Roof Type Shingle
Porch Covered, Patio, Screened
Attached Garage true
Garage true
Private Pool No
Building
Lot Description Oversized Lot
Entry Level Two
Foundation Slab
Lot Size Range 0 to less than 1/4
Sewer Public Sewer
Water Public
Structure Type Stucco
New Construction false
Construction Status Financing
Schools
Elementary Schools Symmes-Hb
Middle Schools Mclane-Hb
High Schools Spoto High-Hb
Others
Pets Allowed Yes
Senior Community No
Ownership Fee Simple
Monthly Total Fees $23
Acceptable Financing Cash, Conventional, FHA, VA Loan
Membership Fee Required Required
Listing Terms Cash, Conventional, FHA, VA Loan
Special Listing Condition None
Read Less

© 2025 My Florida Regional MLS DBA Stellar MLS. All Rights Reserved.
Bought with REDFIN CORPORATION



