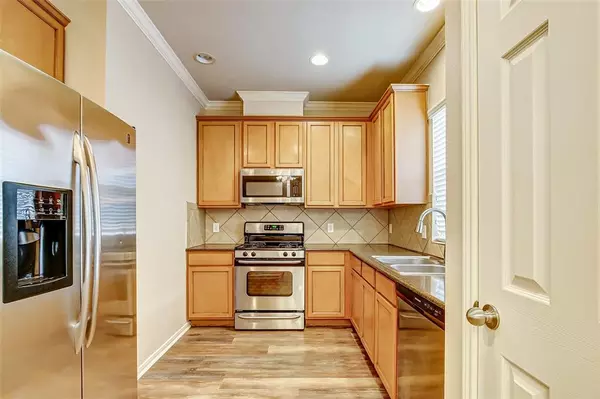For more information regarding the value of a property, please contact us for a free consultation.
6222 Skyline DR #30 Houston, TX 77057
Want to know what your home might be worth? Contact us for a FREE valuation!

Our team is ready to help you sell your home for the highest possible price ASAP
Key Details
Property Type Townhouse
Sub Type Townhouse
Listing Status Sold
Purchase Type For Sale
Square Footage 1,730 sqft
Price per Sqft $174
Subdivision Skyline Court Rep #1
MLS Listing ID 23582799
Sold Date 08/30/23
Style Traditional
Bedrooms 3
Full Baths 2
Half Baths 1
HOA Fees $396/mo
Year Built 2005
Annual Tax Amount $5,772
Tax Year 2022
Lot Size 1,748 Sqft
Property Description
Beautiful Galleria townhouse in a gated community near parks, restaurants & shopping! The first floor boasts an open kitchen, bathed in natural light, with hardwoods, a cozy gas log fireplace, and a convenient half bath. The kitchen offers gas cooking, a breakfast bar, elegant granite countertops, and modern stainless steel appliances. Step out through French doors to a lovely backyard. All bedrooms are situated on the second floor for privacy. The primary bath indulges with a separate shower, a soothing jetted tub, and stylish dual sinks. Enjoy the community's green spaces, dog park, and abundant guest parking! HOA covers grounds, driveway gate, water, sewer, and trash. Truly a well-maintained gem in an unbeatable location!
Location
State TX
County Harris
Area Galleria
Rooms
Bedroom Description All Bedrooms Up
Other Rooms 1 Living Area, Family Room, Kitchen/Dining Combo, Living Area - 1st Floor, Utility Room in House
Master Bathroom Primary Bath: Double Sinks, Primary Bath: Jetted Tub, Primary Bath: Separate Shower, Secondary Bath(s): Tub/Shower Combo
Kitchen Breakfast Bar, Pantry
Interior
Heating Central Gas
Cooling Central Electric
Flooring Carpet, Tile, Wood
Fireplaces Number 1
Fireplaces Type Gaslog Fireplace
Appliance Refrigerator
Laundry Utility Rm in House
Exterior
Exterior Feature Back Yard, Partially Fenced
Parking Features Attached Garage
Garage Spaces 2.0
Roof Type Composition
Street Surface Concrete,Curbs
Private Pool No
Building
Faces Northeast
Story 2
Unit Location Other
Entry Level Levels 1 and 2
Foundation Slab
Sewer Public Sewer
Water Public Water
Structure Type Brick
New Construction No
Schools
Elementary Schools Pilgrim Academy
Middle Schools Tanglewood Middle School
High Schools Wisdom High School
School District 27 - Houston
Others
HOA Fee Include Other
Senior Community No
Tax ID 125-123-005-0004
Ownership Full Ownership
Energy Description Ceiling Fans,Digital Program Thermostat,HVAC>13 SEER,Insulated/Low-E windows
Acceptable Financing Cash Sale, FHA, Investor, VA
Tax Rate 2.2019
Disclosures Sellers Disclosure
Listing Terms Cash Sale, FHA, Investor, VA
Financing Cash Sale,FHA,Investor,VA
Special Listing Condition Sellers Disclosure
Read Less

Bought with JLA Realty
Learn More About LPT Realty




