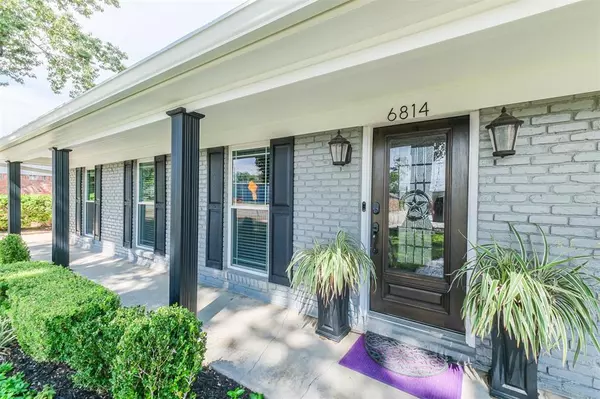For more information regarding the value of a property, please contact us for a free consultation.
6814 Northampton WAY Houston, TX 77055
Want to know what your home might be worth? Contact us for a FREE valuation!

Our team is ready to help you sell your home for the highest possible price ASAP
Key Details
Property Type Single Family Home
Listing Status Sold
Purchase Type For Sale
Square Footage 2,003 sqft
Price per Sqft $288
Subdivision Lugary Place
MLS Listing ID 49798196
Sold Date 08/14/23
Style Traditional
Bedrooms 3
Full Baths 2
Year Built 1957
Tax Year 2022
Lot Size 8,160 Sqft
Acres 0.1873
Property Description
A shady, covered front porch provides a warm welcome into the fully updated (inside and out) home with smart home features, in a prime Houston location! The plan has been opened up with two large living areas open to an on-trend kitchen with rich granite countertops, striking storage and stainless steel appliances (refrigerator included). Seamless kitchen, dining, formal and informal living maximize living and entertaining space and offer flexibility in their uses. The formal dining room provides a comfortable work from home space. Original refinished hardwood floors are throughout. French doors open to a back courtyard with stamped concrete and Wi-Fi enabled lighting for easy indoor-outdoor living. The home is upgraded with smart features including: Wi-Fi/App controlled driveway gate, garage door, doorbell, door locks, thermostat, primary bedroom ceiling fan & light, sprinkler controls and patio lights! Please see DOCUMENTS for Owner's list of improvements! No Flooding per seller.
Location
State TX
County Harris
Area Spring Branch
Rooms
Bedroom Description All Bedrooms Down,En-Suite Bath,Primary Bed - 1st Floor
Other Rooms Den, Formal Dining, Formal Living, Living Area - 1st Floor, Utility Room in House
Master Bathroom Primary Bath: Shower Only, Secondary Bath(s): Tub/Shower Combo
Kitchen Breakfast Bar, Kitchen open to Family Room
Interior
Interior Features Alarm System - Owned, Drapes/Curtains/Window Cover, Dryer Included, Fire/Smoke Alarm, Refrigerator Included, Washer Included
Heating Central Gas
Cooling Central Electric
Flooring Tile, Wood
Exterior
Exterior Feature Back Yard Fenced, Covered Patio/Deck, Patio/Deck, Porch, Sprinkler System
Parking Features Detached Garage
Garage Spaces 2.0
Garage Description Auto Driveway Gate, Auto Garage Door Opener, Driveway Gate, Single-Wide Driveway
Roof Type Composition
Private Pool No
Building
Lot Description Subdivision Lot
Faces South
Story 1
Foundation Slab
Lot Size Range 0 Up To 1/4 Acre
Sewer Public Sewer
Water Public Water
Structure Type Brick
New Construction No
Schools
Elementary Schools Housman Elementary School
Middle Schools Spring Branch Middle School (Spring Branch)
High Schools Memorial High School (Spring Branch)
School District 49 - Spring Branch
Others
Senior Community No
Restrictions Deed Restrictions
Tax ID 087-187-000-0006
Energy Description Ceiling Fans,Digital Program Thermostat,Energy Star/CFL/LED Lights,Insulated/Low-E windows,Other Energy Features
Acceptable Financing Cash Sale, Conventional, FHA
Tax Rate 2.4379
Disclosures Sellers Disclosure
Listing Terms Cash Sale, Conventional, FHA
Financing Cash Sale,Conventional,FHA
Special Listing Condition Sellers Disclosure
Read Less

Bought with CitiQuest Properties
Learn More About LPT Realty




